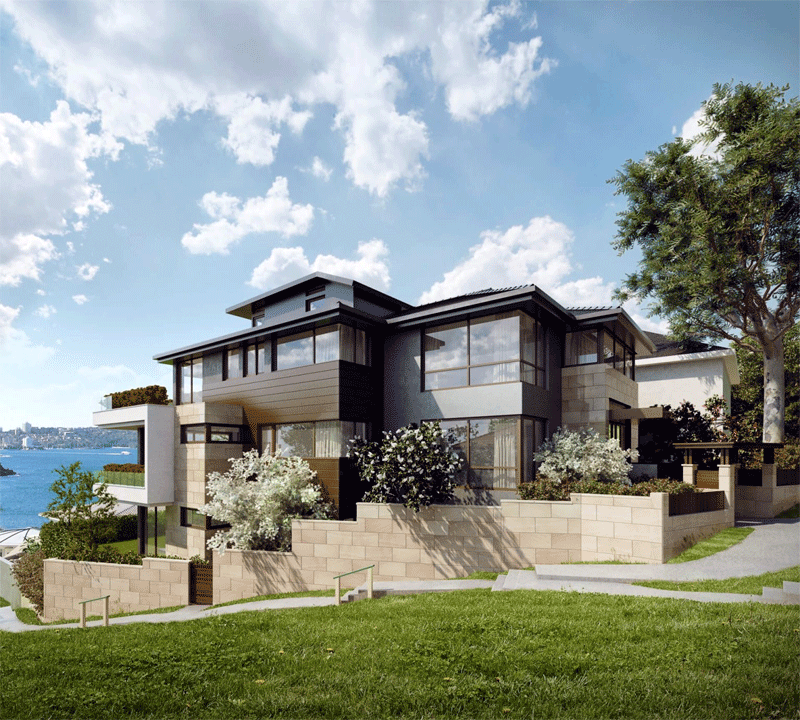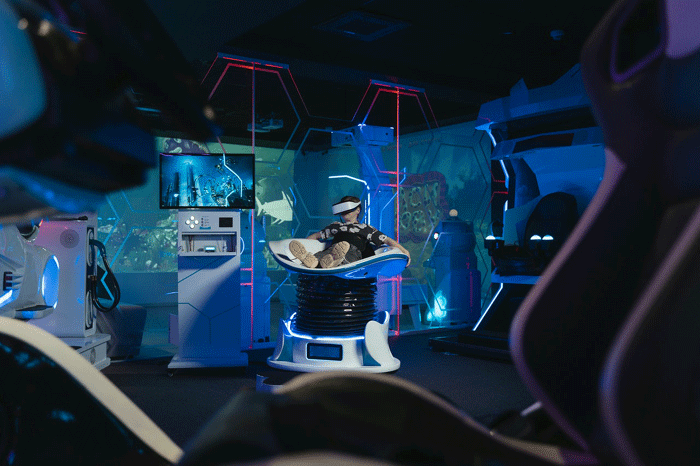In the world of architecture, visualization is the most important element. Visualization is the key which represents the exact demeanor of a structure. It is the language in which communication is conducted between a designer and it’s client. The most basic step mandatory to be done before construction phase is started via visualization.
Architectural visualization in the representation of the structure. It is the way the building is built and how it needs to be perceived by the client. Visualization makes the work easier for the architects. It enables them to explore and design interactively and present any kind of ambiguity or a short coming in the project skillfully and also a solution to combat it successfully.
What is 3D architectural visualization?
3d visualization is the most advanced branch of visualization developed till date. It refers to the creation of three-dimensional models of any given structure with the aid of a computer software. It gives a real life feel. Elements like carpets, furniture, lights and paintings etc. can all be added to give more realistic feel to the design.

Clients can literally walk through a 3D model. It actually brings the imagination in front of the said audience. Nowadays,3D models are highly accurate and immensely detailed. They have real-life elements like shadows, light and even sunlight which makes them look like a high resolution photograph.
How is 3D used in architecture?
3d has given a dynamic direction to architecture. Architects use 3D to manifest their visions in a comprehensible way. Before the foundation is laid for a structure, architectural visualization gives the client a real-life view of what it would be like once completed. Architectural visualization or 3D images is the technological advancement which has made the understanding between architect and client more aesthetically meaningful.
What is 3D architectural walkthrough?
The unbelievable technological advancement has madelife easier in every aspect and in every field of life. It has created a plethora of handy tools especially in the field of architecture, real estate and interior design. One such tool which has made life easy for both architect and client is 3D architectural walkthrough.
A 3D architectural walkthrough is a process of taking a virtual tour of any structure, with the aid of internet connectivity. It can be done from anywhere and any given time.
Architects develop a virtual tour for the client, to experience what the final outcome will be of the said building. The client can actually feel like he is walking around in the building; from one room to another checking out the layouts and other details. It can be reviewed multiple times before confirming the final plan.
Why are 3D models better than 2D?
3D models are way better than 2D models.They are more comprehensive and detailed as compared to the manually sketched 2D models. 3Dmodels are very mechanical. 2D requires a large amount of illustration as each and everything needs to be drawn while 3D works in “rigs”.

3D models have changed architecture. It has changed how the designs are formulated. They help the designers and the clients to visualize space requirements, but also improve the drawing efficiency and accuracy. One of the biggest advantage of 3D model is that it enables the architect to actually see what the end product will exactly be like whereas that is not possible in 2d models.
Why are 3D renderings important in architectural design?
3D renderings are the most amazing thing developed to aid architectural field. It is the most effective way to communicate ideas across the clientele. It requires no physical material and is very fast compared to the traditional methods of model making as it has a more diverse canvas to showcase the initial drawings.

What are advantages of creating 3D images?
There are many advantages of creating 3D images. Some of them we have listed below:
- Easy way to explain: 3D images, makes it easy to explain what the architect has in mind. It explains the structure in great detail and also helps in explaining to someone who is totally naïve to the field. It aids in making the communication with the client easy.
- Cost effective: Making 3D images is definitely more cost effective compared to the traditional ways of making images. It is very affordable and usually in the budget. 3D images and also the 3D animations can portray to the client much more than what the traditional images could in the past.
- Errors can be detected easily: 3D images give clients an opportunity to spot any kind of issue early on before moving the structure into construction phase. It has a photo-realistic rending, which can tell them what they like or dislike about the project and how they want the final layout. By catching the problem through 3D image; they can save enormous cost in making changes later on also a lot of time can be saved as well. It enables client to comprehend certain area before the construction stage so that it can be 100% sure about the final look of the structure.
- Engaging presentation: It is very efficient and effective to communicate the ideas with a clear visual. By photo-realistic rendering; more positive reactions and meaningful feedback is yearned from the audience.
What is the easiest architecture software to use?
There are many software which offer architectural visualization. Many softwareis developed which benefits the architectural geniuses with 3D walkthroughs as well. Some of the easiest and beneficial architectural software are:
One of the most popular one stop architectural software specifically for the 3D walkthrough is Foyr Neo. It provides end-to-end service while creating fantastic 3D walkthrough animation services. It comes with cloud based 3D rendering and architectural visualization marketing tools, meaning that they don’t take space on your system either; making it fuss-free and readily to be used anywhere.
How much does architectural visualization cost in Pakistan?
Like every other country, Pakistan has also adopted the latest technology to assist architectural field in the country. There are many architects in the country who are working in architectural visualization flawlessly.
The cost of architectural visualization varies over the design widely. It starts from PKR 15,000 and can go up till PKR 500,000. Price highly depends upon the expertise and the design comprehension.
The future of 3D architectural visualization?
The future of 3D architectural visualization is very promising and exciting. As it becomes more and more efficient and cost-effective every year, soon less time and fewer resources will be required to create high-quality models. There will be more photo-realistic animations which would be more readily accessible.
This increased efficiency will enable 3D architectural visualization to allow the design process to be more iterative. It will envision the architect’s mind. It will aid in getting the renders quickly and also detect places tobe changed or omitted in lightning speed.
The combination of 3D architectural visualization along with virtual reality (VR) technology is the most exciting part that the future beholds. If the renders are combines with VR, architect will be able to give their client’s a virtual tour of the designs which will enable them to experience the design first hand themselves.

VR will enable fast approvals. It will give confidence to the customer to move ahead. The client will be able to explore more designs and more branches of architectural field, letting the architect work in full capacity and peace of mind on any given project.
Read Also: Best Architecture Design Software for 2021 [Guide]





