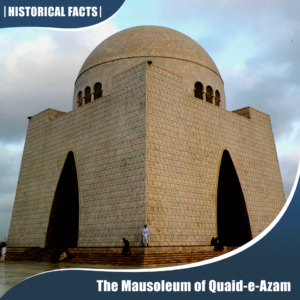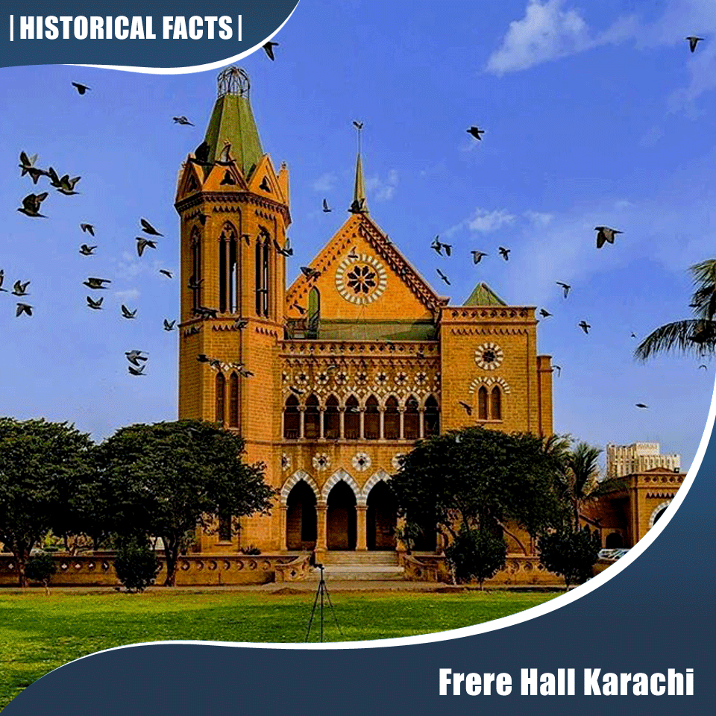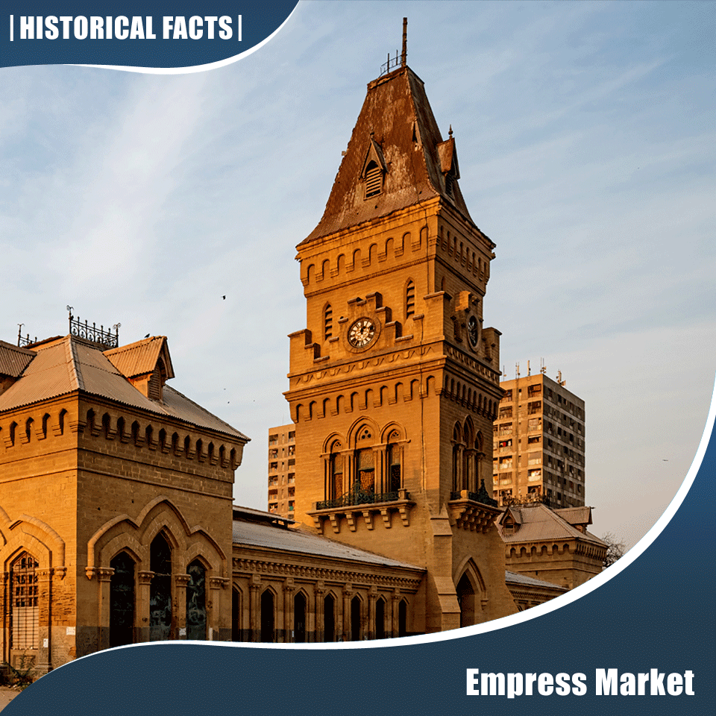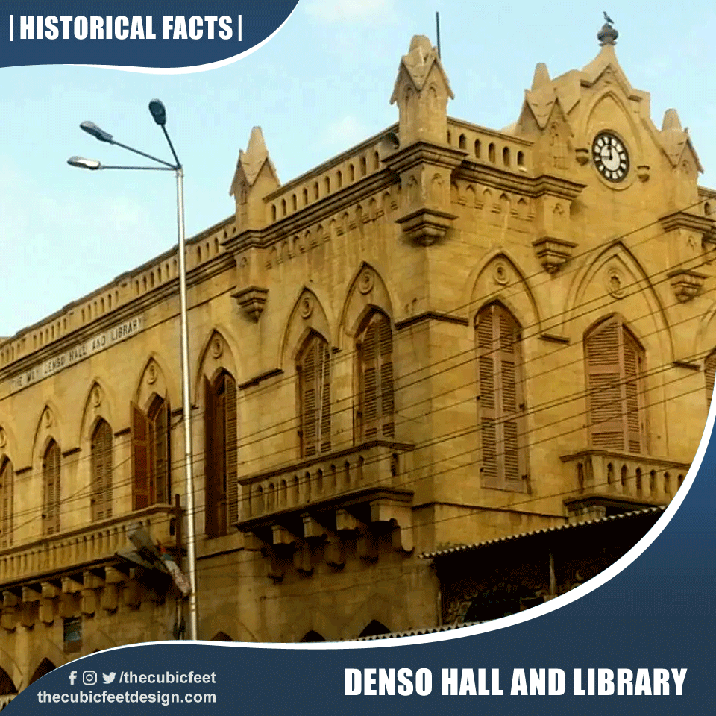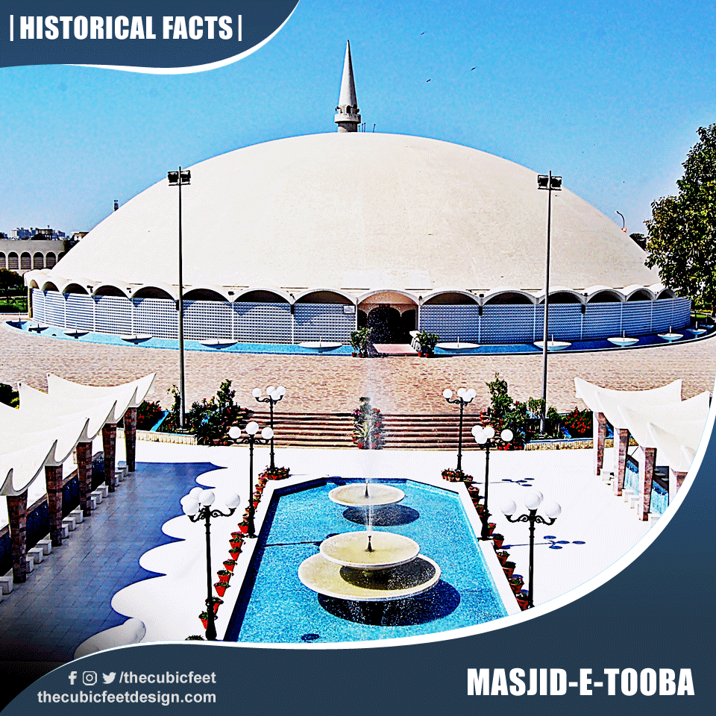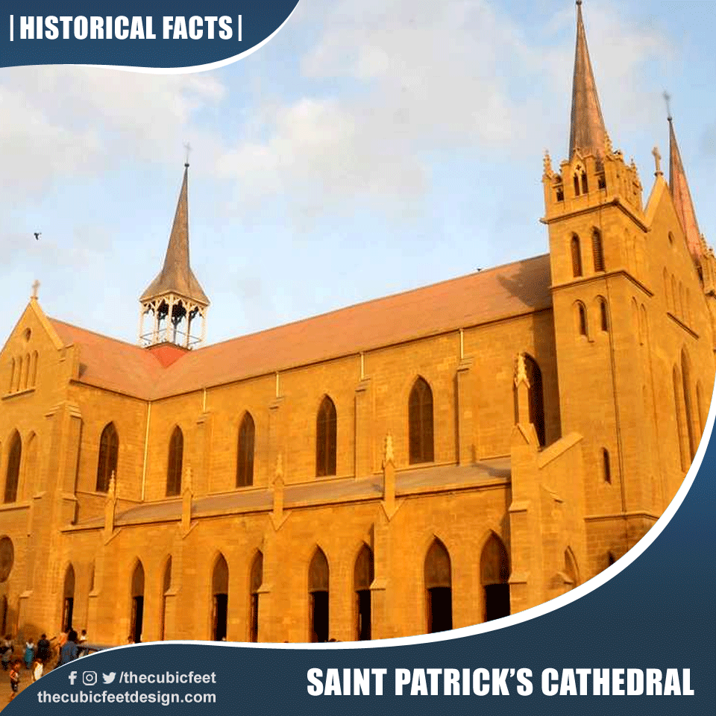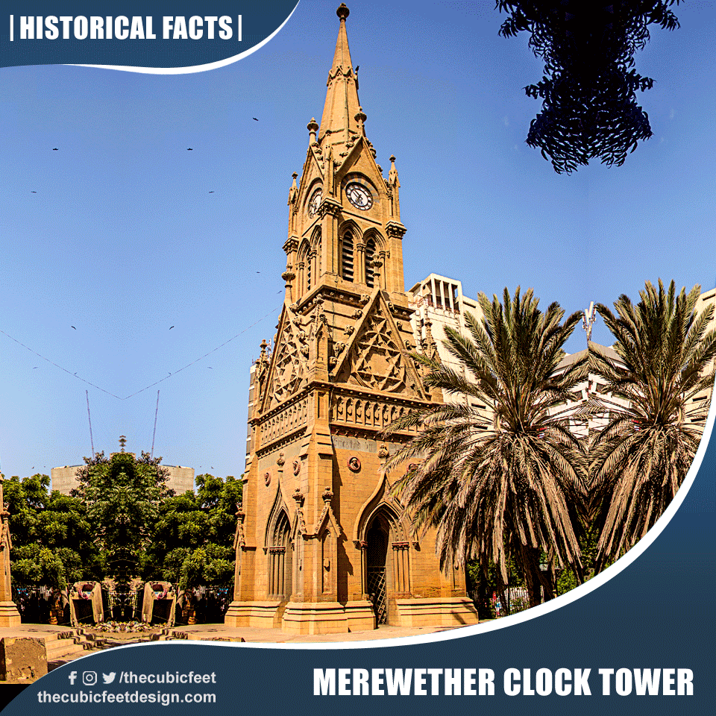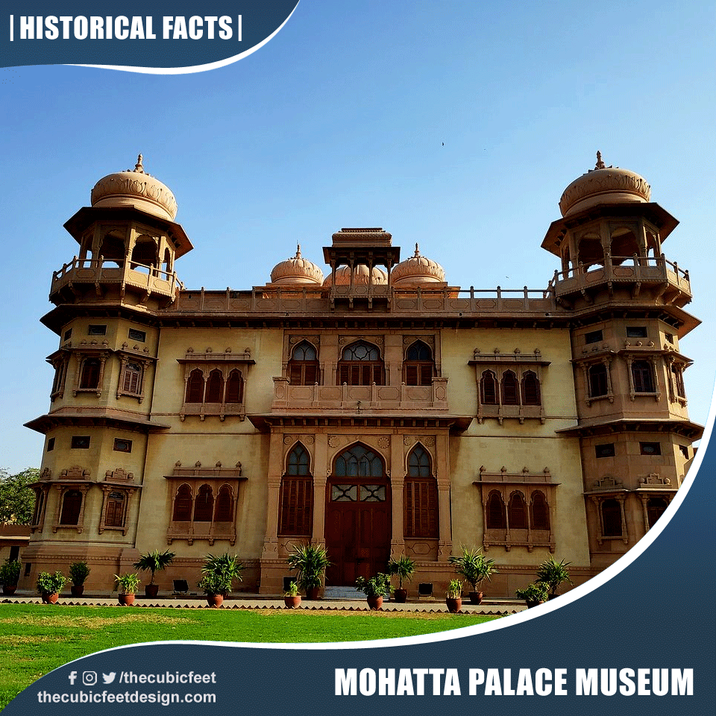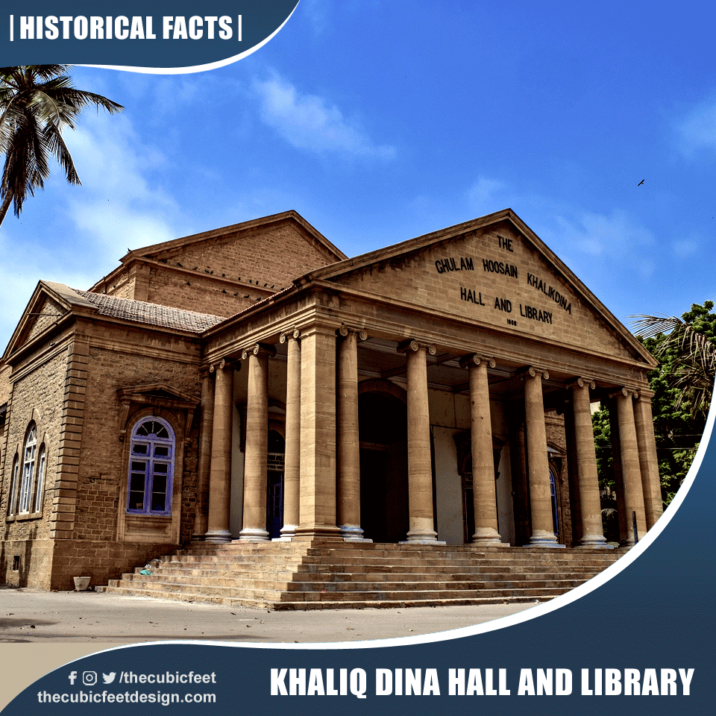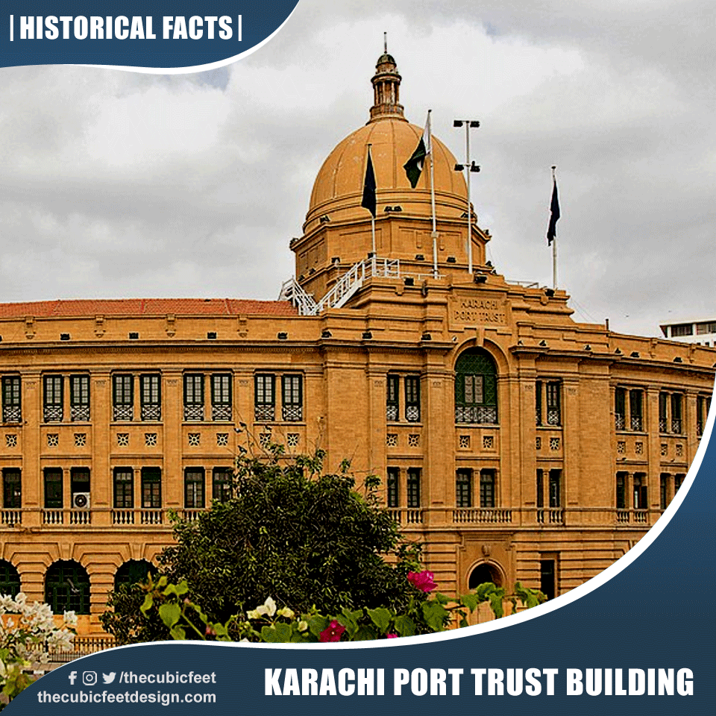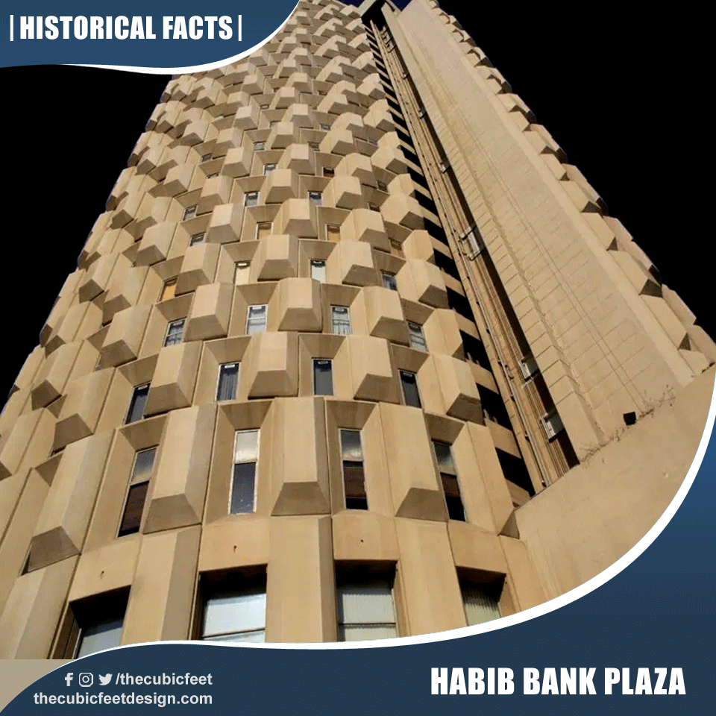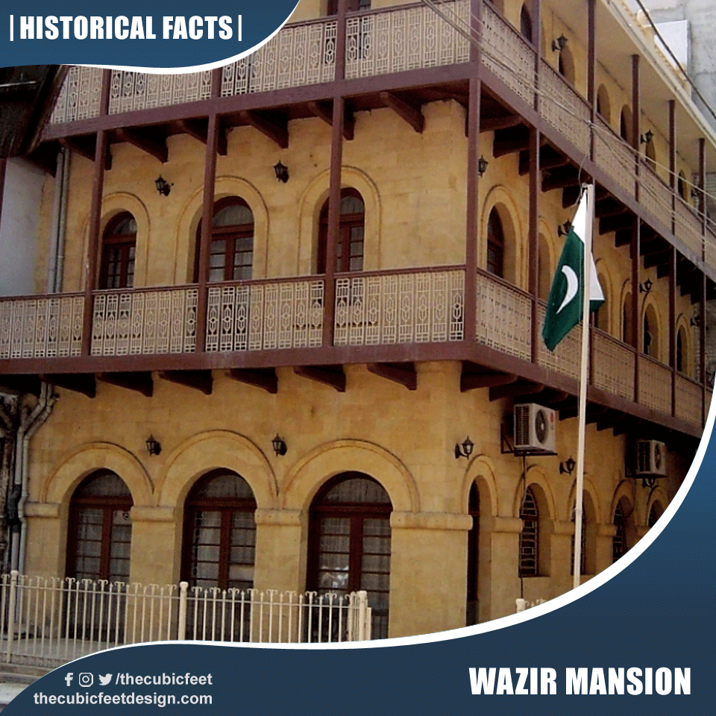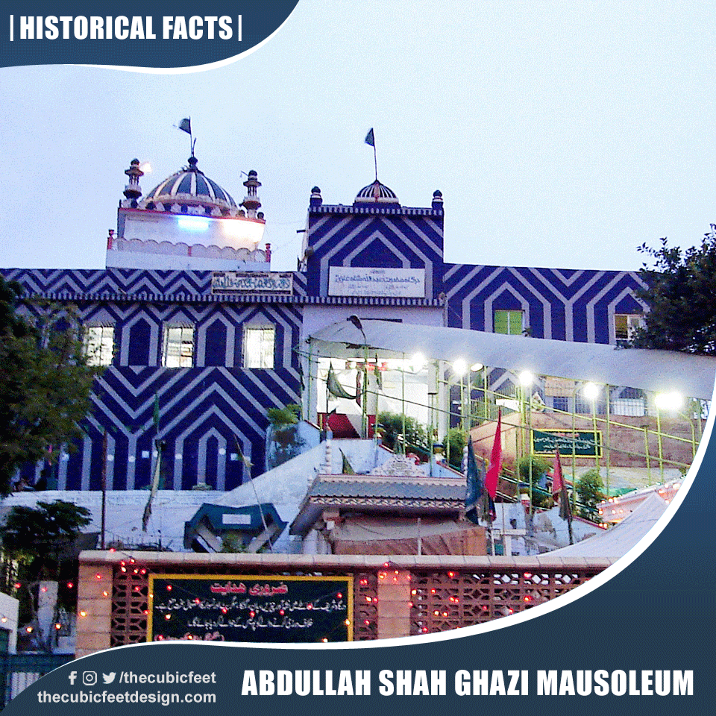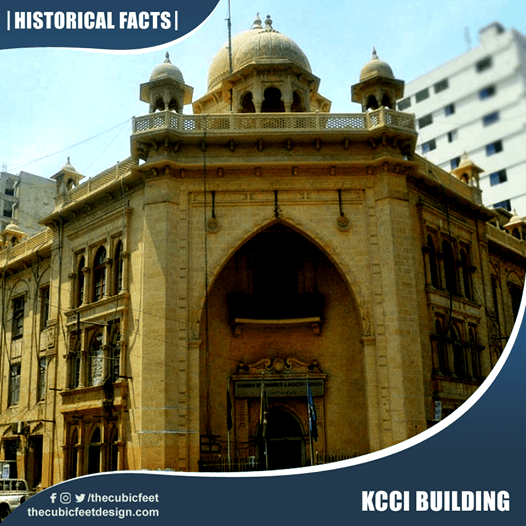History defines a place. The more historically rich a place is; the more values it inherits from its ancestors resulting in a diverse culture.
Karachi is one of the oldest cities of Pakistan. It was named as “Kolachi” previously. It has seen ups and downs of different civilizations and has formulated into a bit cosmopolitan as of today.
We have enlisted few historic buildings of Karachi which are architecturally rich and are breathtakingly beautiful.
Quaid-e-Azam Mausoleum:
- The mausoleum of Quaid-e-Azam was designed by famous architect named YAHYA MERCHANT.
- It was inspired by the Samanid Mausoleum in Bukhara, Uzbekistan.
- Upon entrance through one of the four pointed arches entering into the mausoleum, there is a grand octagonal space with a ceremonial sarcophagus in its center.
- The approach to this monumental mausoleum is a beautiful landscaped avenue comprised of gardens, terraces, and fifteen symbolic fountains leading up to a 75m x 75m plinth that forms the base of the mausoleum. This 4m pedestal anchors the tomb in the landscape, delineating the man-made structure from its natural surrounding and emphasizing the importance of the contents within.
- The dome of the tomb is of reinforced cement concrete resting on 14 ft. High circular walls.
- An elegant chandelier, a masterpiece gifted by the People’s Republic of China; hangs from the ceiling of the dome.
Frere Hall:
- Frere Hall was built in the Venetian-Gothic style that also blends elements of British architecture with local architectural elements.
- The building features multiple pointed arches, ribbed vaults, quatrefoils, and flying buttresses.
- The walls and pillars have intricate mosaic designs and carvings alike. The roof of the hall is coated with Muntz metal.
- The architect behind this masterpiece was Henry Saint Claire Wilkins and was completed on 10th October, 1865.
- It was made to serve as Town Hall but nowadays, it serves as an exhibition space and library.
Empress Market:
- Empress Market was constructed between 1884-1889.
- Located in Saddar, the origin traces back to British era.
- Architect was James Strachan.
- Foundation stone was laid by James Fergusson (governor of Bombay) in 1884.
- It is arranged around a courtyard, is 120ft tall and has a dimension of 130ft by 100ft with 4 galleries each 46 ft. wide.
- This architectural masterpiece was christened “the Queen Victoria Empress market”, marking the golden jubilee of the British queen.
- The commodities sold range from condiments, fruits, vegetables, meat, stationery material, textile, pets etc.
Denso Hall:
- Denso Hall and library is located in Saddar Town, central Karachi.
- It was the first library to be built for natives of Karachi in 1886.
- Named after Max Denso who chaired Chamber of Commerce in 1870s.
- The architect was James Strachan and the architectural design is Venetian gothic, with Tudor elements on top floor.
- The Clock on top of the building was a gift by Rao Sahib Ramdas Morari; a local Parsiphilanthropist.
- Denso Hall was considered as heritage site in 2019.
Masjid e Tooba:
- It is situated in phase two of Defence Housing Authority (DHA) Karachi.
- Masjid-e-Tooba is also known as Gol Masjid.
- The Architect is Barber Hamid Chauhan.
- It was completed in 1969.
- The architectural style is mid-century modern.
- It has one Dome and one Minaret.
- It claims to be the largest single dome mosque in the world with no pillar in its central prayer Hall.
- It is 18th largest mosque in the world.
St Patrick’s Cathedral:
- Saint Patrick’s cathedral was the first Church of Sindh.
- It was completed in 1881 and accommodates 1500 worshipers.
- It’s affiliation is with the Roman Catholic.
- It is located near Empress market in Saddar town.
- The architect was Father Karl Wagner, SJ.
- The architectural style is gothic revival.
- It is more than 180 years old church in Karachi.
- The interior is painted in oil and windows are all of stained glasses; produced by Franz Mayer of Munich, Germany.
Merewether Clock Tower:
- Merewether Clock tower is a Neo-Gothic Clock tower built in the Victorian era in Karachi, Pakistan.
- It is the main termini of two of the most important roads in central Karachi; that is Mohammed Ali Jinnah road and I.I. Chundrigar Road.
- It was constructed between 1884-1892 and has a height of 335 feet.
- The architect was James Strachan and it was named after Sir William Lockyer Merewether.
- The architectural style is gothic revival and takes the form of an Eleanor Cross.
- It was used to mark the boundary of the city when arriving from the port of Kemari.
Mohatta Palace Museum:
- Mohatta Palace is a museum located in Karachi, Sindh built in 1927.
- Architect was Agha Ahmed Hussain.
- Architectural style is indo-Saracenic architecture.
- A Hindu Marwari businessman named Shivratan Chandraratan Mohatta got it made as his summer home.
- Built with a combination of pink jodhpur stone and local yellow stone; it is a masterpiece.
- Comprises of an area of 18,500 sq. ft.
- Its façade is trimmed with windows, stone brackets, spandrels, domes and floral motifs which are evident on the exquisite railings as well.
- The museum has 9 domes with a centre dome in the middle.
- The interior of the palace is of solely teakwood with polished staircases and long corridors.
- In 1995, Mohatta palace was purchased by the government of Sindh and was later transformed into a museum.
Khaliq Dina Hall and Library:
- Khaliq Dina hall and library was built in 1906.
- Building was named after renowned local merchant and philanthropist Ghulam Hussain Khaliqdina.
- The architectural style is Palladian.
- Architect is Moses Somake.
- It has a 10 feet wide veranda and triangular pediment which gives it a resemblance to an ancient Greek temple.
- Building exterior is 525×325 ft. and interior hall is 95×45 feet.
- The roof was originally made of teak wood which collapsed in a heavy rainstorm in 1994.
- It was restored in 2002 by Karachi metropolitan corporation and is now a cultural heritage sites of Sindh.
Karachi Port Trust Building:
- Also known as KPT building, large colonial-era building.
- Architect is George Wittet.
- Constructed between 1912-1916.
- Located in Kharadar, Karachi, near Native Jetty bridge.
- Comprises of a large area of 1400 sq. meters.
- Architectural style is an amalgamation of British, Hindu and gothic style.
- Building exterior is notable for its curved façade. Façade is made of yellow-toned stone frim Indian city of Jaipur.
- Roman styled architecture is evident in the interior of the building with a large dome designed inside.
Habib Bank Plaza:
- Also known as HBL plaza is located at I.I. Chundrigar Road.
- It is the head office of Habib bank
- It was the tallest building of Asia until 1972.
- Architect is Leo A. Daly.
- Architectural style is contemporary architecture.
- Hbl plaza was inaugurated to mark 25th anniversary of the bank.
- It was Pakistan’s tallest building from 1963 to 2003.
Wazir Mansion:
- Wazir Mansion is officially known as Quaid-e-Azam’s birthplace museum.
- It is located in Kharadar, Karachi.
- Architect was H Sohak.
- It was built in 1860-1870
- Made with lime and jute mortar to suit the volatile weather of Karachi.
- Wazir mansion was acquired by Government of Pakistan in 1953 to preserve it
- It has been transformed into a three-storey library and museum galleries.
Abdullah Shah Ghazi Mausoleum:
- Abdullah Shah Ghazi was a Muslim mystic and Sufi in the 8th
- The iconic shrine was built by Murshid Nadir Ali Shah.
- His shrine is located in Clifton, Karachi.
- His devotees buried him on a hill at the coastal area of Karachi.
- Shrine is made up of a square chamber with a green and white striped dome.
- It is embellished with Sindhi tilework, flags and buntings.
- The shrine comprises of a mosque, stairs, langar khana, qawaalli hall and pilgrim lodges.
- The shrine was taken over by Bahria town in 2011 for renovation purpose.
Karachi Chamber of Commerce and Industry:
- Karachi Chamber of Commerce was made to serve as the headquarters of the Karachi Indian Merchants’ Association.
- Foundation stone was laid by Gandhi in July, 1934.
- Architectural style is Anglo-Mughal.
- Architect was Ahmad Hussain Agha.
- Made of sandstone brought from Jaipur.
- Building has domes and faux-minarets depicting heavy influence of Mughal architecture.
Sindh Madressatul Islam University:
- Sindh Madressatul Islam University was founded in 1885, making it one of the oldest educational institutions in South Asia.
- Architect was James Strachan.
- It was publicly funded at Serai Quarters, Karachi on an eight-acre estate.
- It was the alma mater of Quaid-e-Azam Muhammed Ali Jinnah.
- It remained as a high school till 1943
- In February 2013, it was chartered as a university by the Government of Sindh
- Quaid-e-Azam left one-third of his personal property to Sindh Madressatul Islam in his will
- It offers courses till doctorate level now.


