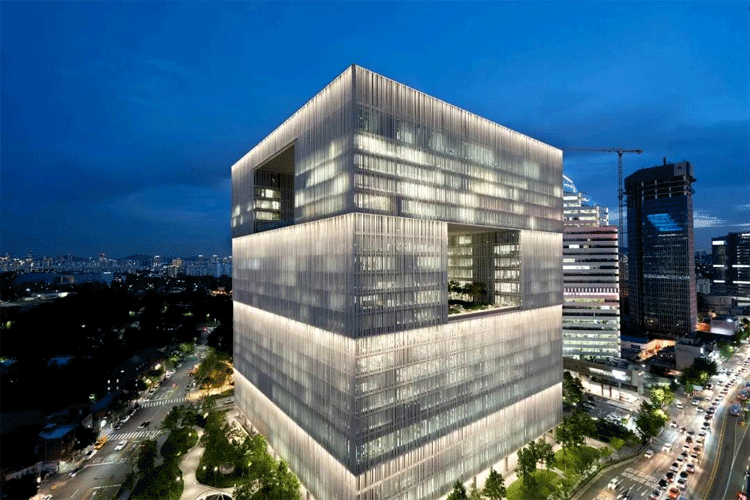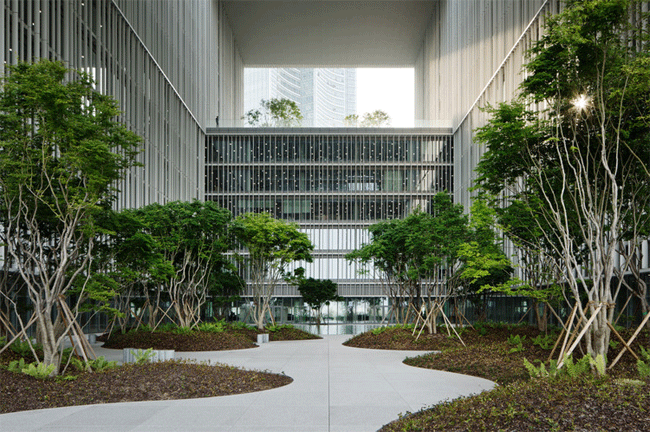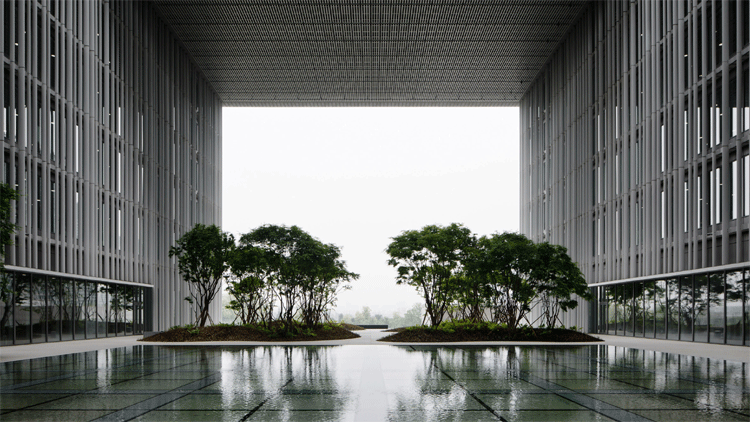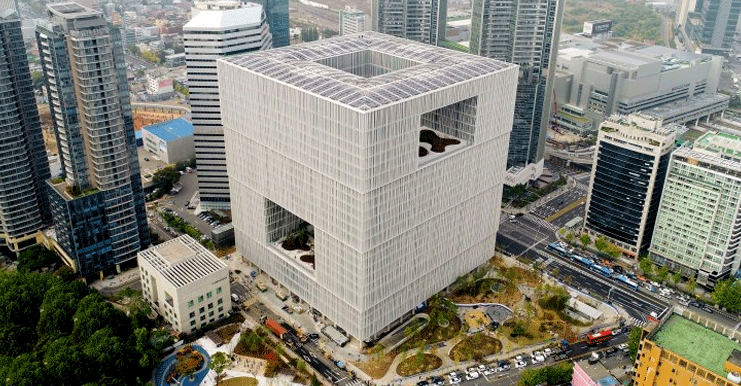We came across an exciting domain of architecture that is not new but it has started rising to stardom in recent times.
As the world transforms into an entirely new space, amorepacific headquarters created their own niche in the world of architecture at a place that might become the hub of exciting new architectural masterpieces – Seoul, South Korea.
South Korea is one of the few countries of the world which has undergone drastic development and changes in recent times – thanks to its export industries. It is one of the most paced domains of the world which has greatly attracted the international market.
South Korea created its positive niche through its products like electronics, ships and cars, and other products based upon silicon.
Companies like LG, Hyundai, and Samsung are some of the most sought-after conglomerates of the world – all hailing from South Korea and boosting the economy of the country.
Today, we will discuss the headquarters of Amorepacific, a company that hired David Chipperfield Architects to design their headquarters in Seoul, South Korea.

Amorepacific’s CEO, Suh Kyung-Bae, is a visionary man who can foresee the future and that’s what he wanted for his headquarters – the amalgamation of the future in the present!
The CEO of Amorepacific decided to have a new headquarters building constructed in 2009. For this very purpose, he reached out to about 50 globally acclaimed architectural firms. After meetings and consultations, Mr. Suh Kyung-bae finalized David Chipperfield architects. The design which was envisioned by the David Chipperfield architects was the closest to what Mr. Suh had envisioned.
The design presented by the David Chipperfield architect comprises three high-rises but eventually evolved into one single cube having holes cut on the sides of the cube. The end of the design was perfectly incorporated according to the preference of the client, that is, if he wants to keep it open then a permeable space is available, addressing a lot of concerns regarding environmental sustainability.
The Amorepacific headquarters stands out of the crowd and is definitely a breath of fresh air between the corporate high-rises which are inhibited by the conglomerates.

The CEO of Amorepacific wanted the building to be open to the public, especially the lower floors. He amalgamated his offices with outlets of cosmetics, flowers, teas all from the brand and in the basement, the Amorepacific Museum of Arts (APMA).
The CEO of Amorepacific not only inherited the reins of the company but also an eye for beauty and art. He has this insight into the power of beauty – whether it’s the man-made artworks or natural landscapes or even the faces of beautiful women.
He envisioned Korean beauty and how to make it a USP for the company and market it globally whether it’s the dewy Korean complexion or the camellia oil. The global markets got a chance to taste Korean beauty products by companies like Amorepacific.
This was a dream materialized by these conglomerates while bringing South Korea out of the harrowing shadows of poverty.
South Korea was ranked as one of the poorest countries of the world quite recently but their dedication and the right choices made this impractical dream a reality.
Chipperfield design:
The main job of Chipperfield architects was to make Amorepacific headquarters stand out from the crowd as well as distinguish itself from the Korean corporate culture. A sensibility of virtuality into the new headquarters.
The headquarters comprises glass walls that let maximum natural light enter the building. This also ensures maximum interactions amongst different departments and their employees regardless of their job ranks.
Felger stated that the building is a piece of art and it has proven to be one of the most ‘turning hierarchical space into collective space’ as well as offering ‘moments where, as an individual, you can retreat from the collective’.
The Amorepacific building rises to a modest 22 storeys above ground. It is embellished with beautiful furniture, aesthetic lighting, and signages from designers all the way from Italy, Denmark, Germany, and Switzerland.
The aesthetic choices of the company greatly transcend into the European connections of the company and its well-to-do history.
The company which was started back in the 1950s had its initial research work done from Germany and other European countries.
The structure and design:
David Chipperfield Architects took on the project for designing Amorepacific HQ back in 2010 with an ambition to develop it into the proximity of Archipelago 21. This was an ambitious master plan by Daniel Lineskind studio which had made the rest of the architectural companies yearn for more greatness.
The architects at DCA wanted to chip a fresh structure that will become the recognized face of Amorepacific in the future. The building did not have a sign on its exterior, this was the aim of the CEO and the architects that the building becomes a symbol for the company.

The building has roof gardens on its fifth, eleventh, and seventeenth floors, keeping the sustainable environment goal strong.
The gardens evoke the rooftop life so much more in Seoul as compared to its European counterparts. It gives them a feel of the open courtyards which are a traditional essential of Korean houses.
The building is also labeled as a “courtyard high-rise.”
Final Verdict on Amorepacific Headquarters, Seoul by David Chipperfield Architects (DCA):
Amorepacific Headquarters in Seoul, South Korea were designed by David Chipperfield Architects, hailing from Berlin, Germany.
The design head is Christoph Felger who is also a partner at David Chipperfield architects along with Harald muller and David Chipperfield.
The project architect is Hans Krause and was assisted by associate architects namely, Kesson Seoul for interiors, Haeahn architecture, and Seoul (shell and core).
DCA designed this amazing headquarter metaphorically which encapsulated the “refined beauty of an antique ceramic moon jar, which is one of the highest moments in the culture of Korea.”
The project stands out on its own with the calm and soothing presence along with offering a lot more than anticipated while being physically and proportionally resolute. One of its kind, there will be more projects which will follow the footsteps of Amorepacific but right now it is the only one that maintains sustainability as well as functionality in the heart of Seoul, South Korea.
Also Read: Alvaro Siza – the one of kind Architect world ever witnessed





