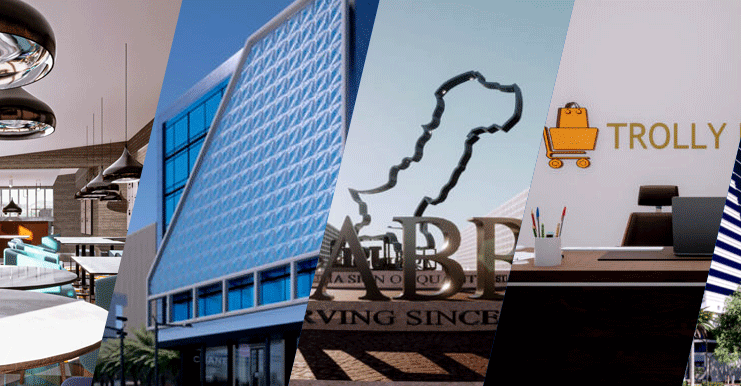As Cubic Feet Design debuted into the world of architecture and interior design last year; we were met with a lot of challenges as well as obstacles that we overcame successfully creating a mark in the field.
This year has been amazing where we got the opportunity to furnish a lot of people’s dreams as well as discover new avenues of the field which brought immense satisfaction to work on.
Let’s have a look at the amazing projects that were concluded by the cubic feet design team in the years 2020-21 with a pledge to continue excelling in what we do best – converting dreams into reality!
Café Design:
The creative head of Cubic Feet Design made extra effort to convert this rather simple space into a bustling café in Peshawar. The uniqueness of the project was the usage of the hues of blue across the café in the interior, furniture, and other accessories with a touch of modernity.
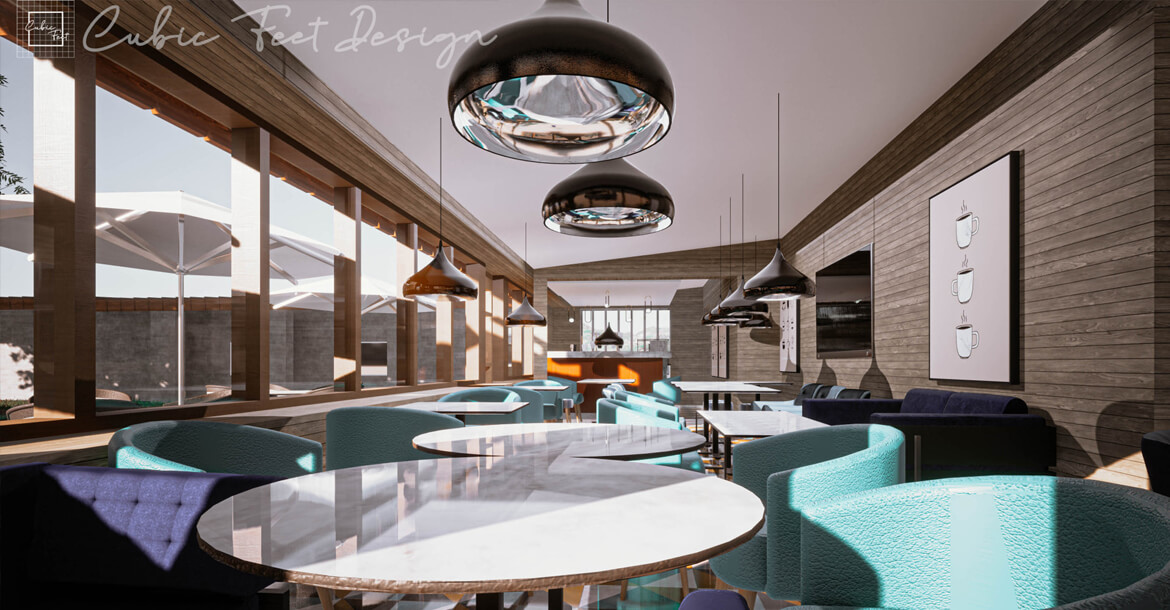
The unique color scheme was loved by the client and this café became one of the most promising new places to hang out on the map of Peshawar.
View Full Project: Click Here
Burj ul Minal:
Burj ul minal was a visualization project. The client came to us to have a visual depiction of the project with the help of the latest 3d software available in the market.
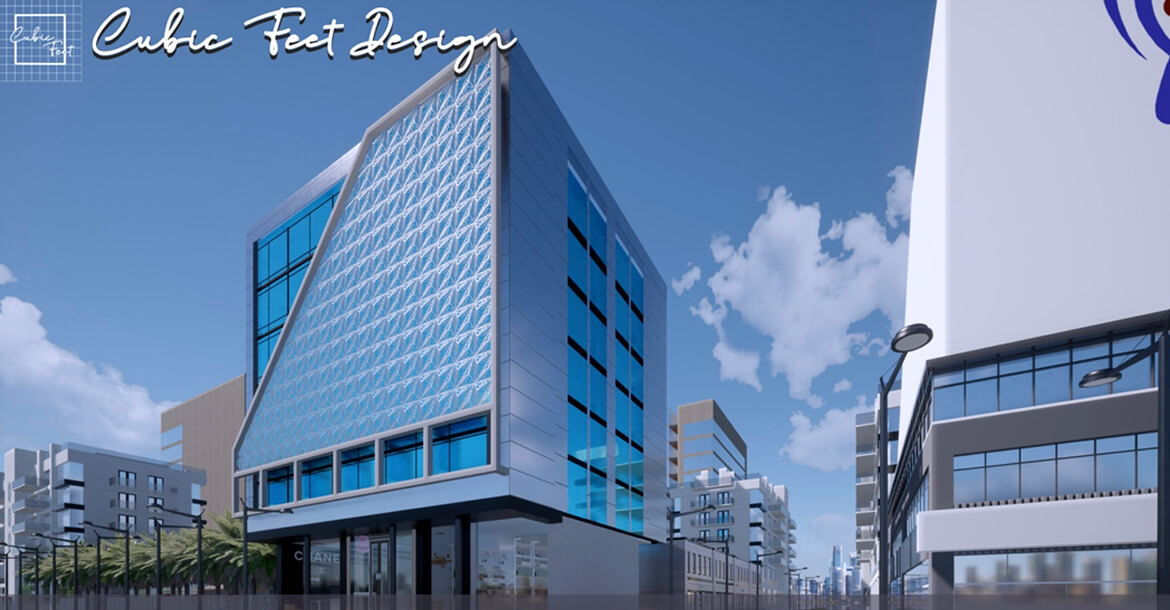
The visualization was created to assuage the viewer and for a better understanding of the exterior of the said project.
After acquiring the basic knowledge from the client, the work was done on this 3-corner plot located in Karachi.
A whole environment was created to show how the project is located among the commotion of the city. It has a family park adjacent to one side and the building opposite is Bin Hashim; which is conspicuously noticeable in the video.
View Full Project: Click Here
Jabbar Steel Circle:
Cubic Feet Design is a name synonymous with experimenting and inventing innovations.
The client came to us to commemorate its existence in the industry for 40 years. A roundabout was to be established at one of the busiest roads of Karachi and we cater to the command of our honored client.
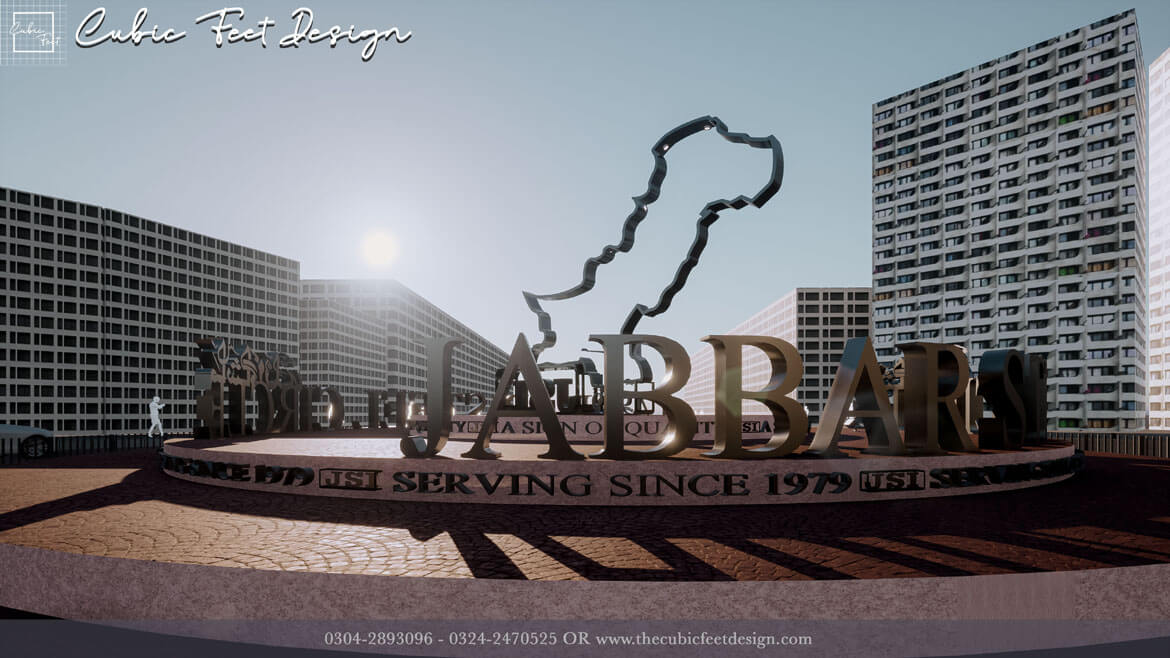
Jabbar steel circle is one of the most innovative and stylish roundabouts to emerge on the roads of Karachi. The uniqueness of the project is a map of Pakistan situated in the center of the roundabout; easily viewed from all sides.
We took a new map of Pakistan which shows occupied Kashmir as part of Pakistan. The map of Pakistan is encircled in the center and is made of iron.
It is made with a paver floor which will stand out its ground and capture the sight of whoever looks upon it. Paver is used for its construction along with the usage of half fan Classico to give it the hard long-lasting strength.
View Full Project: Click Here
Elevation Uplift:
Cubic Feet Design was given a task to modernize an already constructed house, revamping it according to the new modern era.
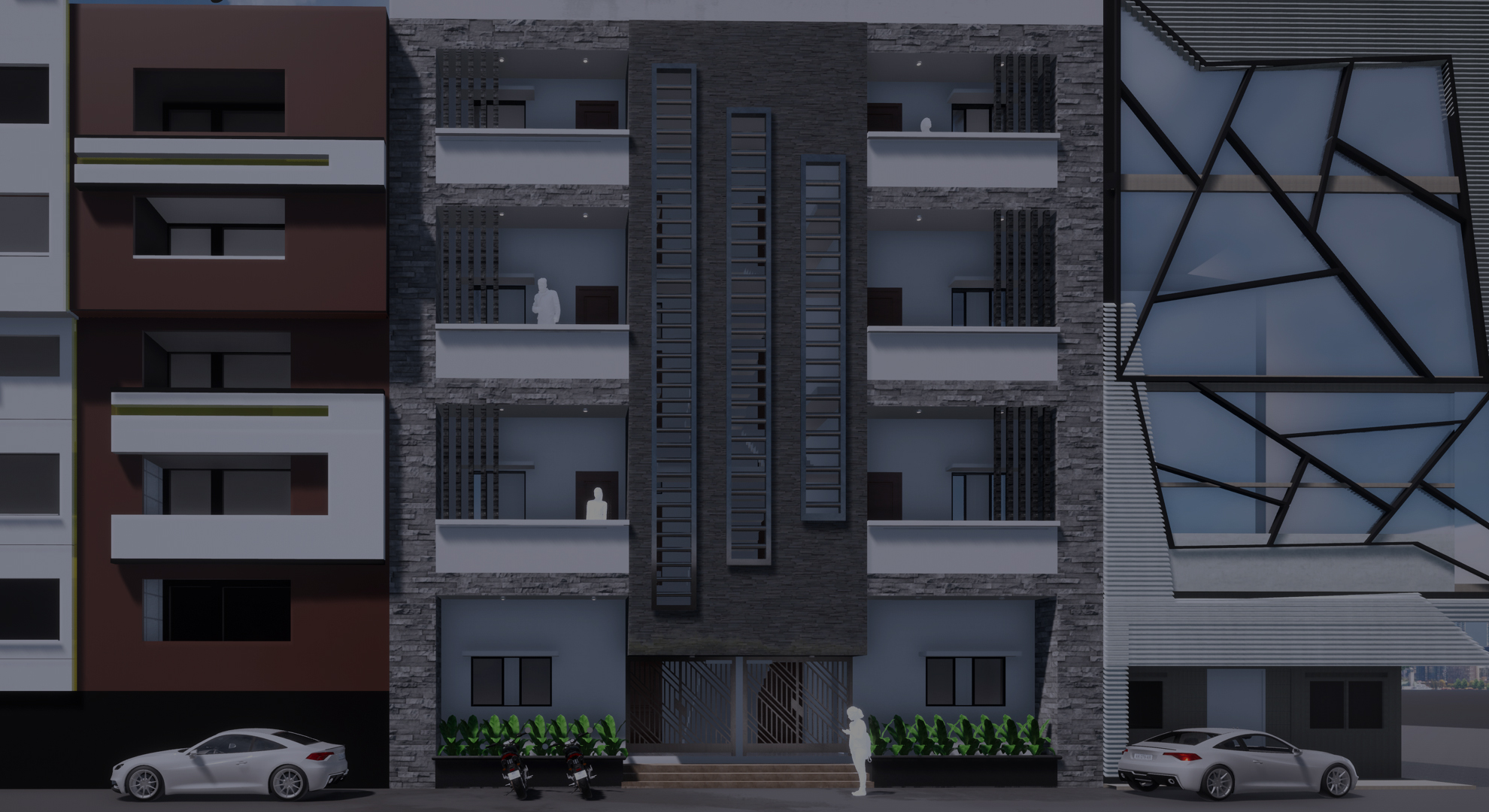
This project was taken as a challenge to our abilities in transforming this house into something new.
The house which comprises ground+3 stories needed a transformation completely. The client came to us with the idea of amalgamating the traditional roots with a touch of modernism in the architecture. We decided to uplift the elevation, giving it a symmetrical outlook that will be both modern and geometrical.
The house had a wave-like exterior before, which didn’t make the building appear as 1 unit. We took a geometrical stance in the exterior structure and made the outcome look like a whole unit.
The exterior is heavily composed of louvers. This was an intelligent implementation to break in the monotony and let the natural light enter the house itself. This made the building airier along with an abundance of light.
The client was pleased with the final outcome and the cubic feet design earned a loyal client for life.
View Full Project: Click Here
Office Design:
One of the rapidly growing e-commerce websites, trollypk.com came with a request to revamp their office, particularly giving a breath of fresh air to the interior of their working space.
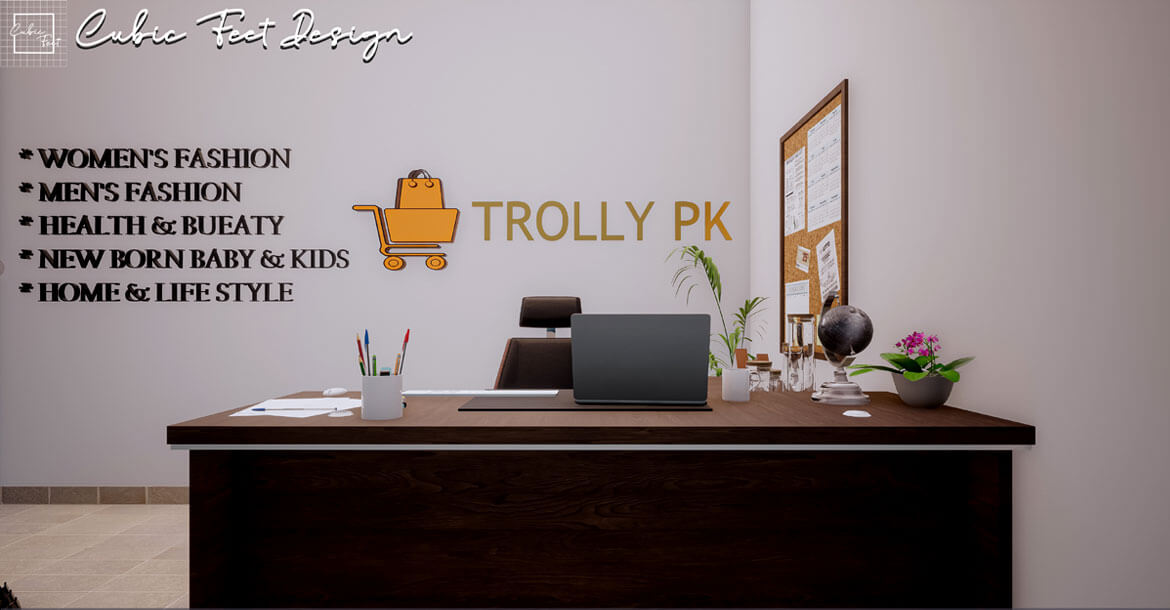
The client wanted to go with the theme of the website I.e. orange and white.
The Cubic Feet Design team got down to devising an interior that will be appealing to the eyes as well as practical for a working environment.
The hall room was furnished with tailor-made cubicles for the staff, providing enough separate space to make each employee comfortable individually.
The whole office accentuates a modern interior feel. It has been devised in accordance with the changing trends of the world. A modern theme is given to the office while keeping the workspace lively and fun, to keep the employees happy while work production boosts to newer levels.
View Full Project: Click Here
Pak Creative Tower:
Cubic Feet Design provided the close to reality visualization for this one-of-a-kind project in Karachi.
Pak Creative tower is constructed in the mainstream of Bahria town which is going to be the next hub of business activities in no time.
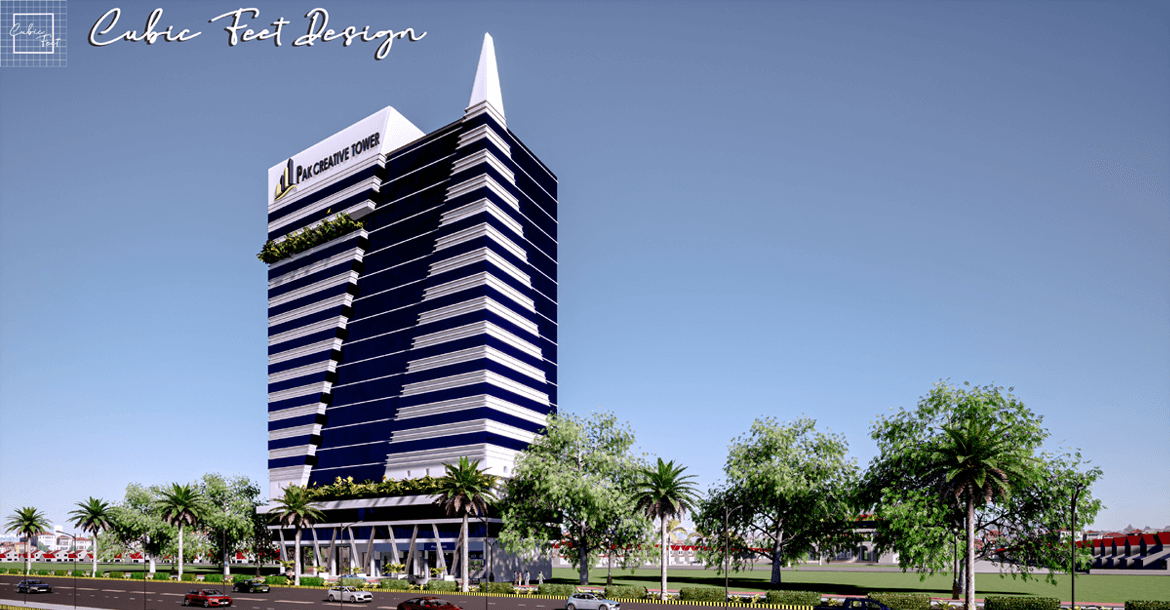
This visualization was crafted to give the viewers an amicable understanding of the interior and the exterior of the project. An exterior environment was created to showcase the nearby park, wide road, and the ideal location of Pak Creative tower.
The interior was showcased as exuberant and vibrant; with special allocated spaces for the gym, cafeteria, and relaxation spaces.
The team worked on dynamics with a detailed discussion with the client to recreate what he is planning to offer in the future as well as earn a satisfied client for life.
Teasers and video excerpts were provided to the client so that they can showcase the extensive nature of the project to their worthy customers.
View Full Project: Click Here
Sound Descending Room:
The client contacted us with a request of remodeling a certain premise but emphasized on sound descending technique in order to enjoy leisure time without any interruption.
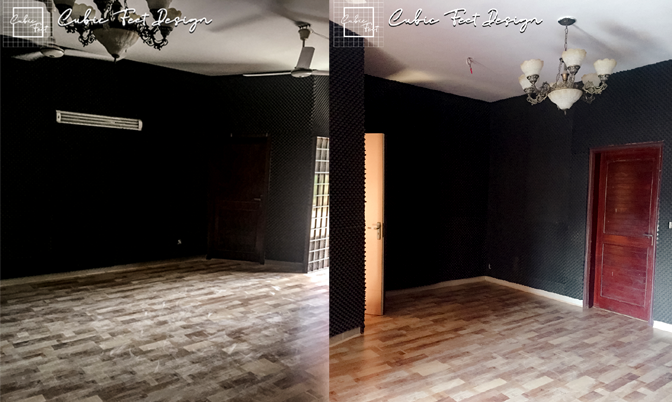
Cubic Feet Design provided just that by installing the latest SPF sheets on the wall which is the best available technique in the market in order to conceal the sounds.
The given space was remodeled as the client demanded complete privacy with a specific request not to be disturbed by any id of sound, especially during working hours.
We installed the descending foam sheets that worked as an adhesive and concealed any kind of sound being created inside to stay inside!
The project completed by Cubic Feet Design is aligned with the latest technology and we take immense pride in providing our clients the best as always!
View Full Project: Click Here
Fashion House Interior:
Cubic Feet Design provided its interior design services to a fast-growing fashion house in Pakistan.
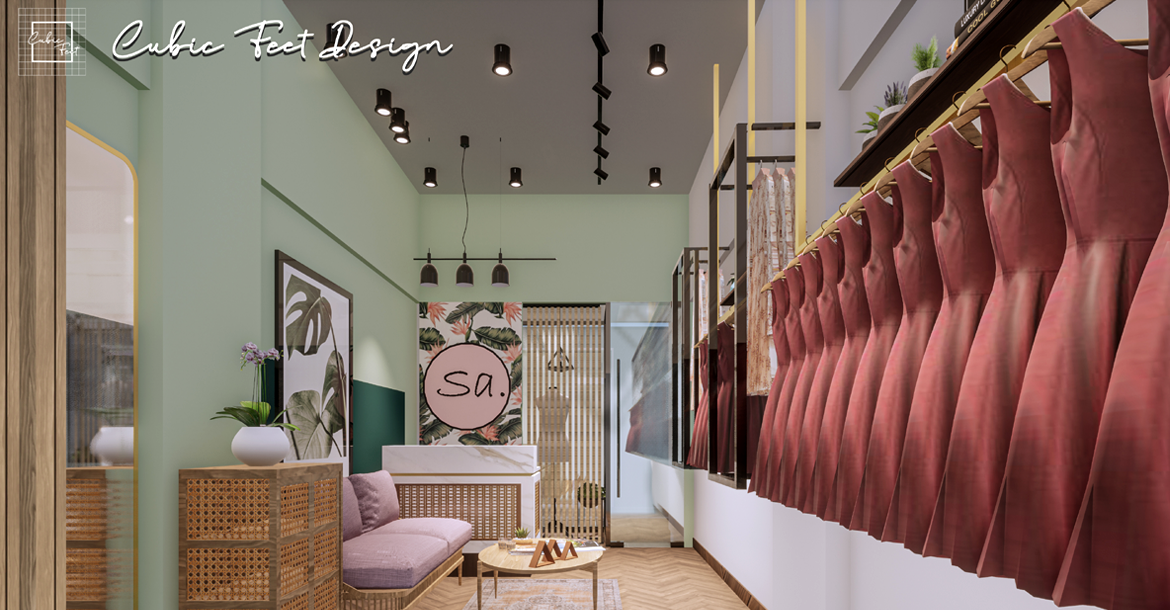
The client had a picture in her mind of what she wanted but was unable to get the perfect execution of the ideas in her mind. She chose Cubic Feet Design to become tension-free and rely completely on us: who will convert the imagination into reality.
It was a ground-plus basement Interior design project which included the office, the collection arena as well as the tailoring facilitation area. As per the demand, the fashion store was completely transformed into an arena that is aesthetically decorated according to the bohemian theme.
View Full Project: Click Here
House Renovation:
A portion of a house was renovated by the skillful team of cubic feet design. We renovated the living area, dining room and a special curated dark room for entertainment calling itthe Dark room, which was solelycreated to be used as an entertainment place, to reconcile after a tiring day!

The client wanted to reimburse life in his living area and revamp the dining room. The client also demanded a room that will serve the sole purpose of relaxation and entertainment and will help in drenching into solace after a tiring day at work.
The area Cubic Feet Design worked on was divided into three major compartments i.e. the living area, dining room, and a dark room.
A step up was curated to dissect the living area into two separate seating arrangements so that more people can be catered at once. Two separate portions were dedicated for this.
The step-up area is made from concrete with detailed coverage of wooden flooring. The wooden flooring confines the concrete within, eluding the perfect modern look.
The furniture was upholstered by our team in monochromatic tones of blue so that a mix-match of eternal blue hues can give the room a lively and welcoming reception. The furniture was given new polish in deco paint.
The dining room was completely transformed into an entirely new space. The room was given a velvety touch to exude royalty.
The dark room comprises of an entertainment source such as a television with soft plush sofas to relax and rejuvenate after a tiring day at work.
The client wanted the television to be mounted on a wall with a marbled console to serve the purpose of putting the gadgets and other electronic entertainment devices.
Cubic Feet Design interestingly did the deed while using ottomans as support for the marbled slab.
Endnote:
Hopefully, you would have also enjoyed this trip down memory lane with us. It brought back our initial days’memories as well as the zeal and zest we endeavor to mark our own name in this field.
We vouch to continue serving you all with our maximum potential. Cubic Feet Design is here to stay to serve you better!

