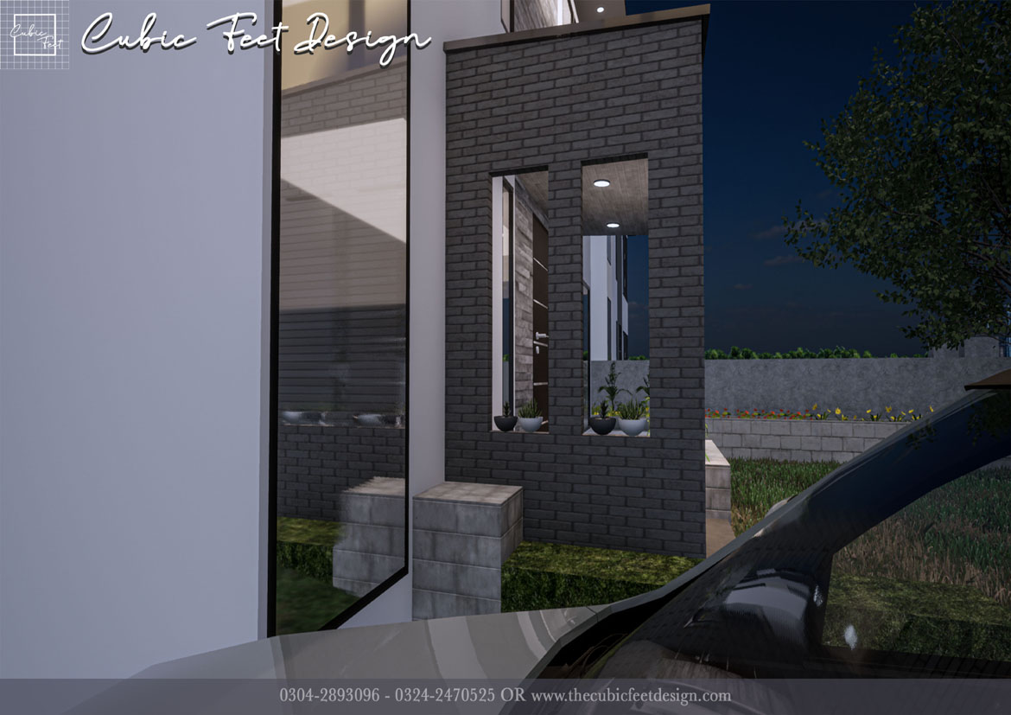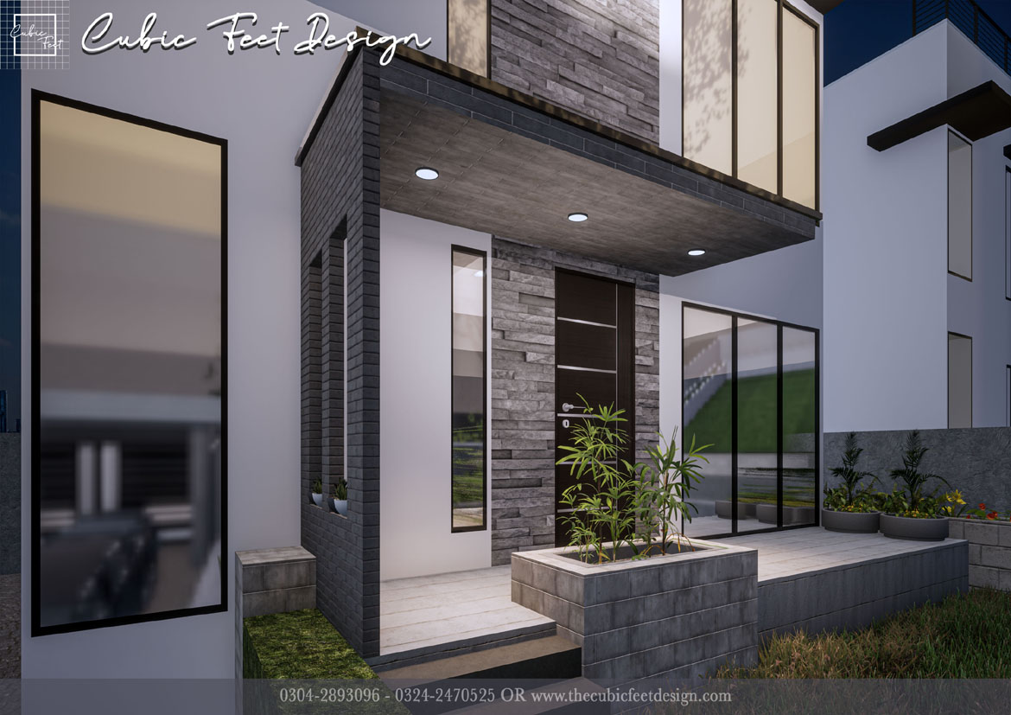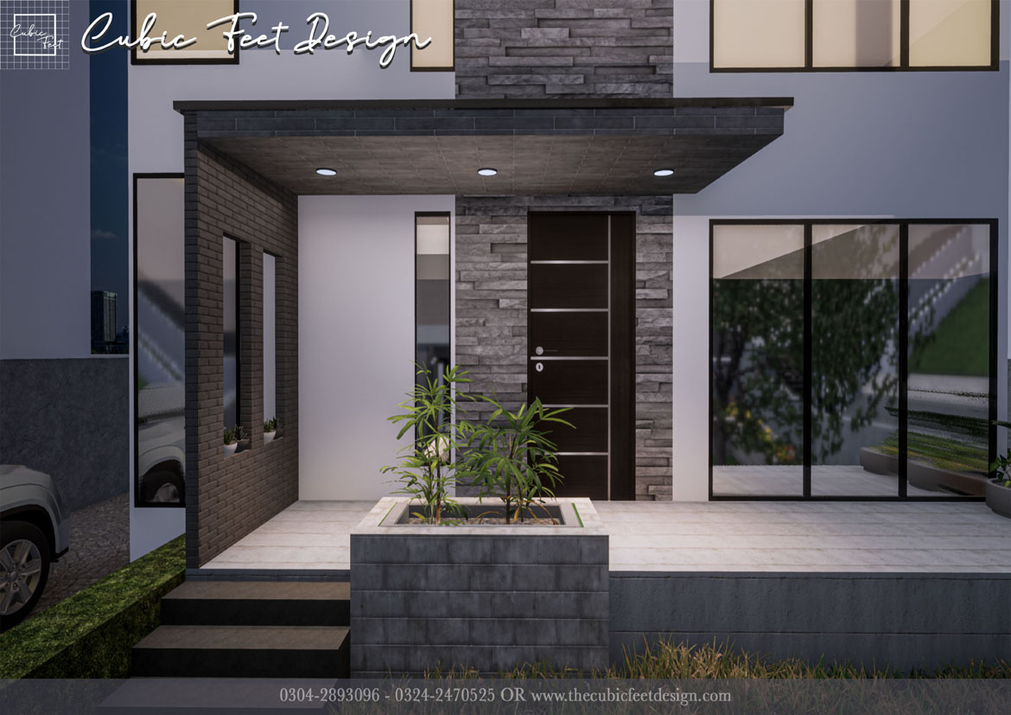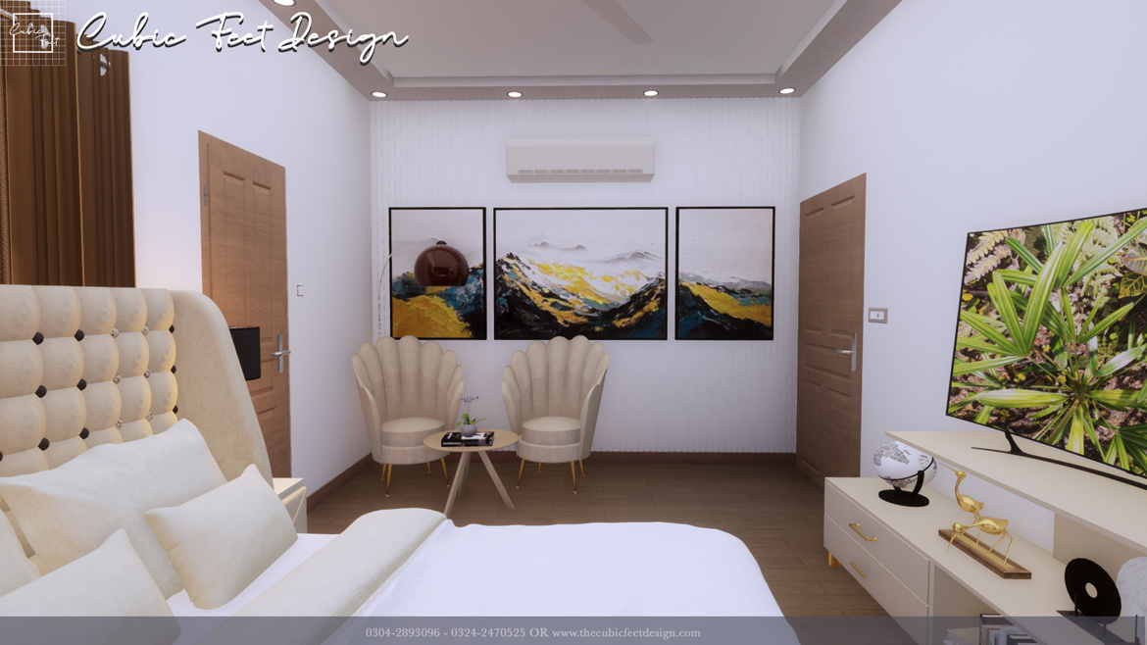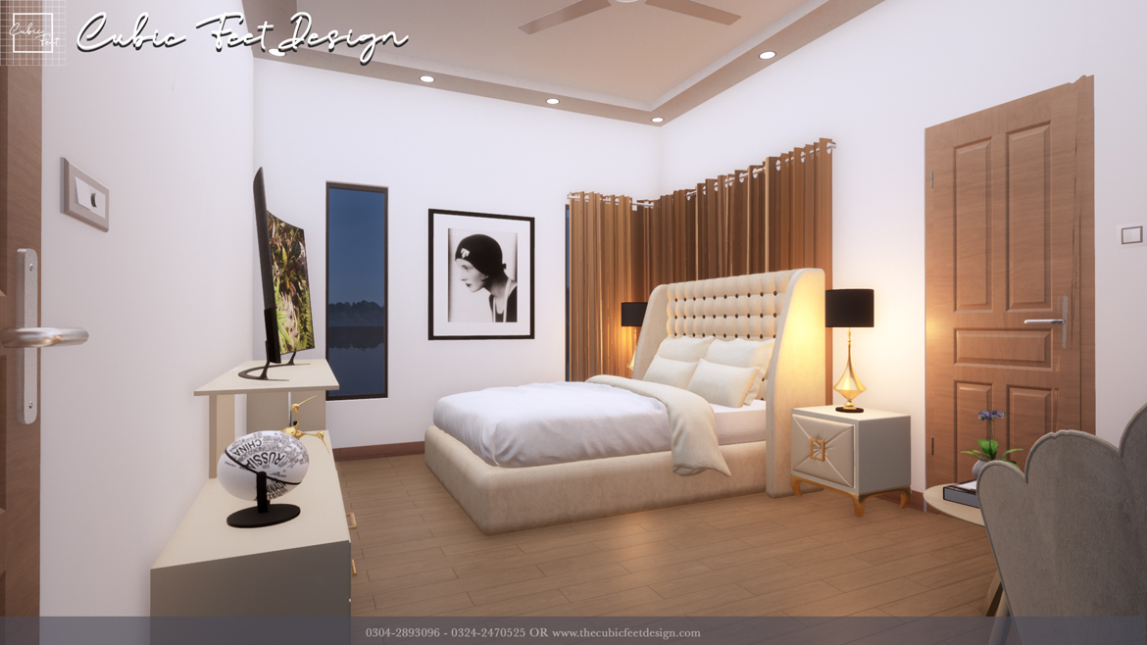| Bungalow Elevation | Interior Design
Project Scope
Cultivating modernity into an already constructed house is a job that Cubic feet design is known for doing with excellence.
Have a look at how we transformed the house with its elevation uplift.
 Location: Naval Complex
Location: Naval Complex
 Status: Completed
Status: Completed
 Area: 500 sq. yards
Area: 500 sq. yards
 Architect: Cubic Feet Design
Architect: Cubic Feet Design
Project Details
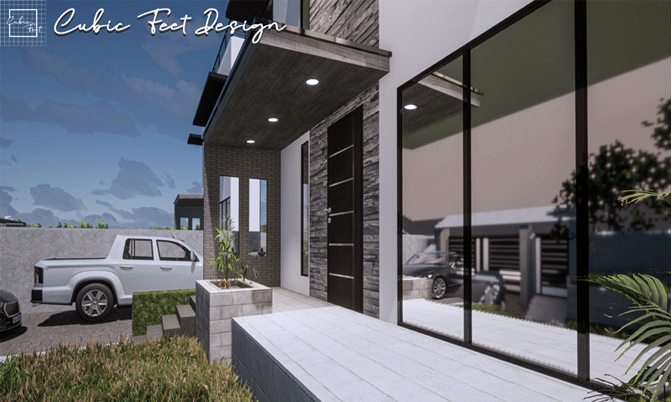
The client wanted a modern interior design, and we delivered promptly. The cubic feet design did everything from upgrading the design quotient of the bedroom and bathroom to the elevation uplift.
Let's have a look at the details
Elevation Uplift
The house was transformed with an elevation uplift. Texture bricks were used for the shelter as well as the whole outlook of the house was changed. It was given a futuristic look with the help of large mirrors and black steelwork with a wooden shelter.
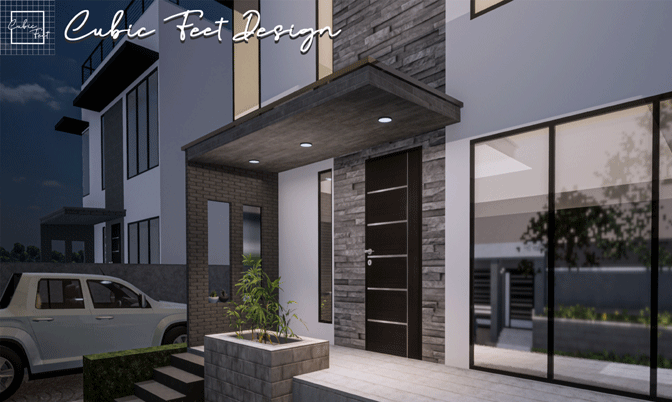
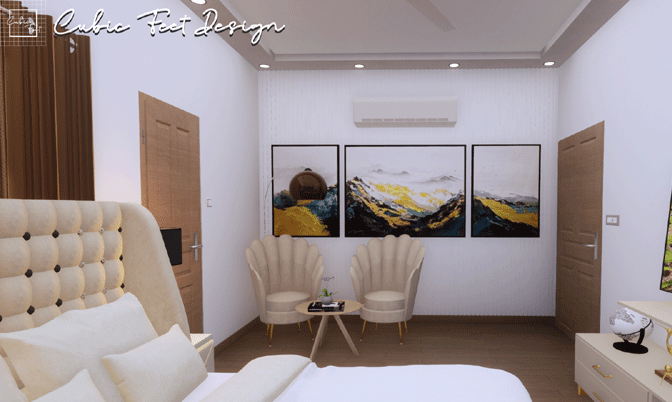
Guest Bedroom & Bathroom
The bedroom was given a modern touch with the help of furnishing and abstract art on the walls. We ensured that the modern interior was perfectly harmonized with a minimalistic approach.
The bed set was complemented with a pair of coffee chairs and a table for additional sitting in the room. The overall nude-colored pallet was used to deliver what the client wanted.
The theme of the bedroom is in brown shade. The bed is modern, with a modern wooden panel at the back. The TV unit in the center of the bed gives the best element of the entertainment
Two coffee chairs are presented for the guests to have a peaceful time.
The window right beside the bed helps the room illuminate with sunlight and has a beautiful view from the room.
See the Video Tour
This was a fun project that led us to discover our capabilities to the maximum. We experimented and delivered an extraordinary result which was later on approved by the client!



