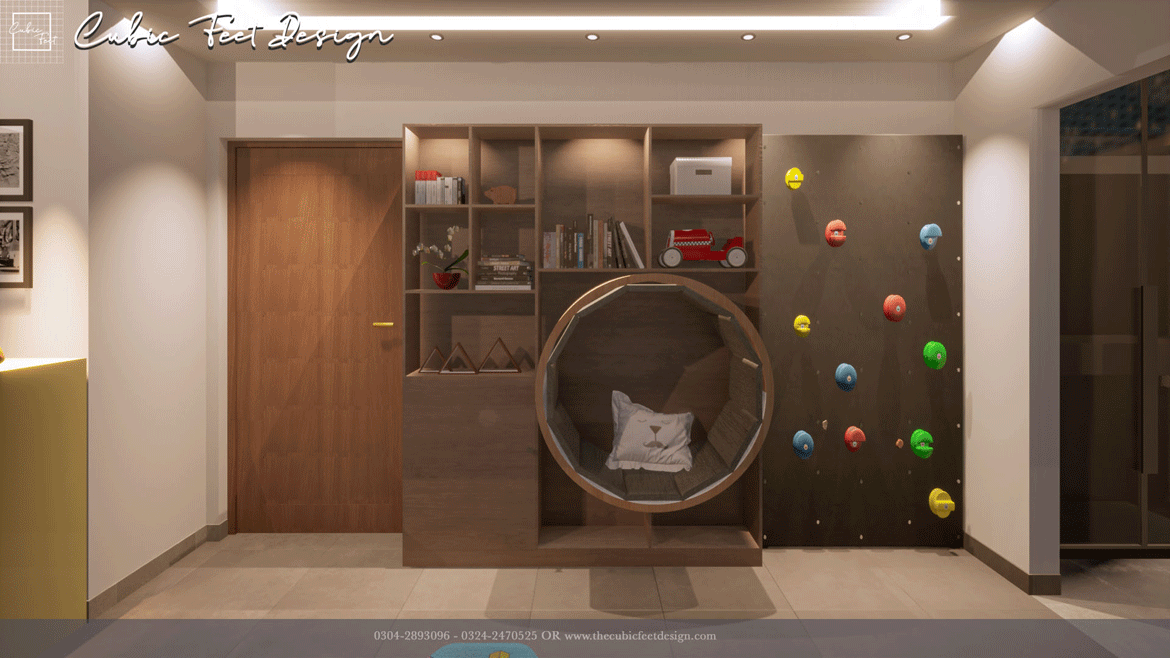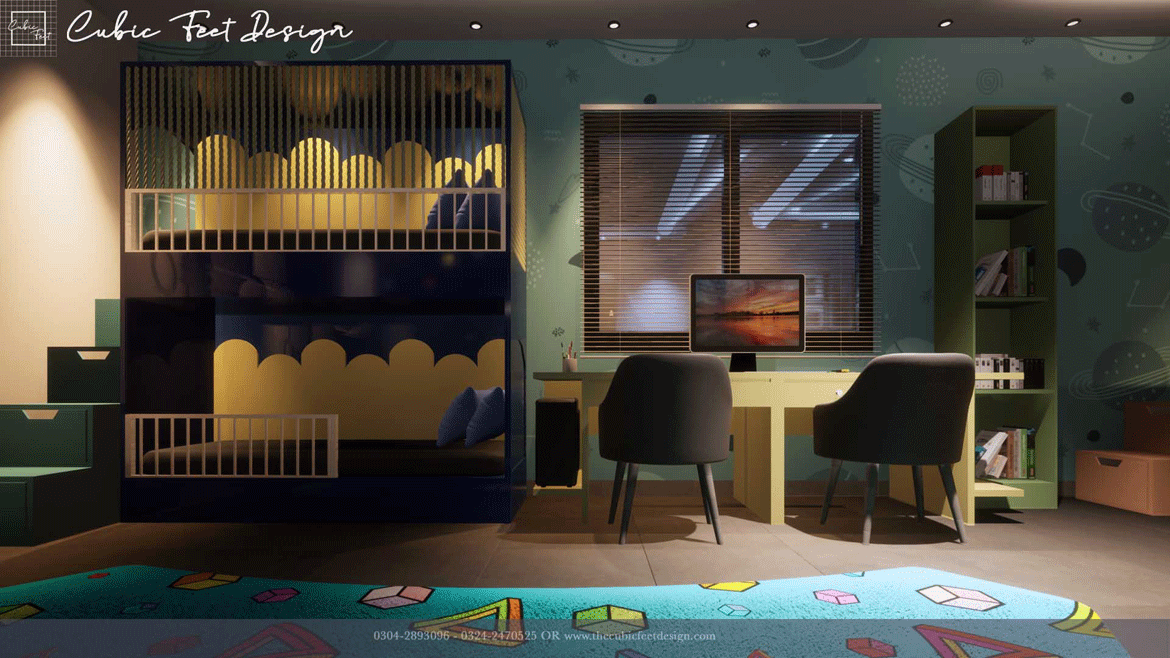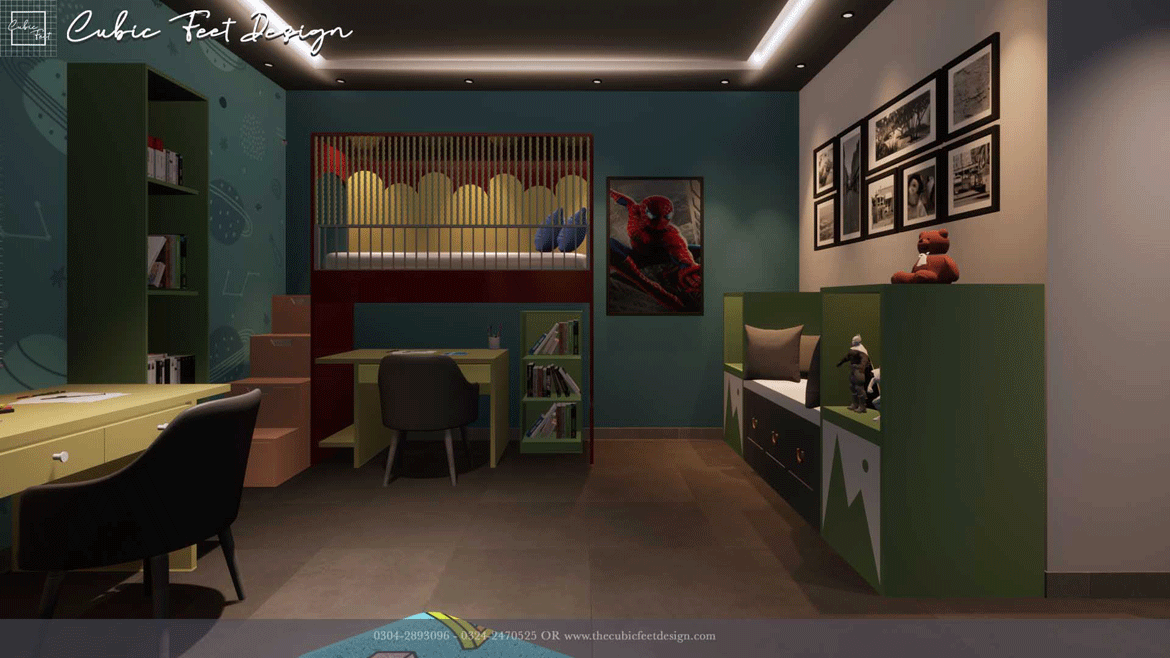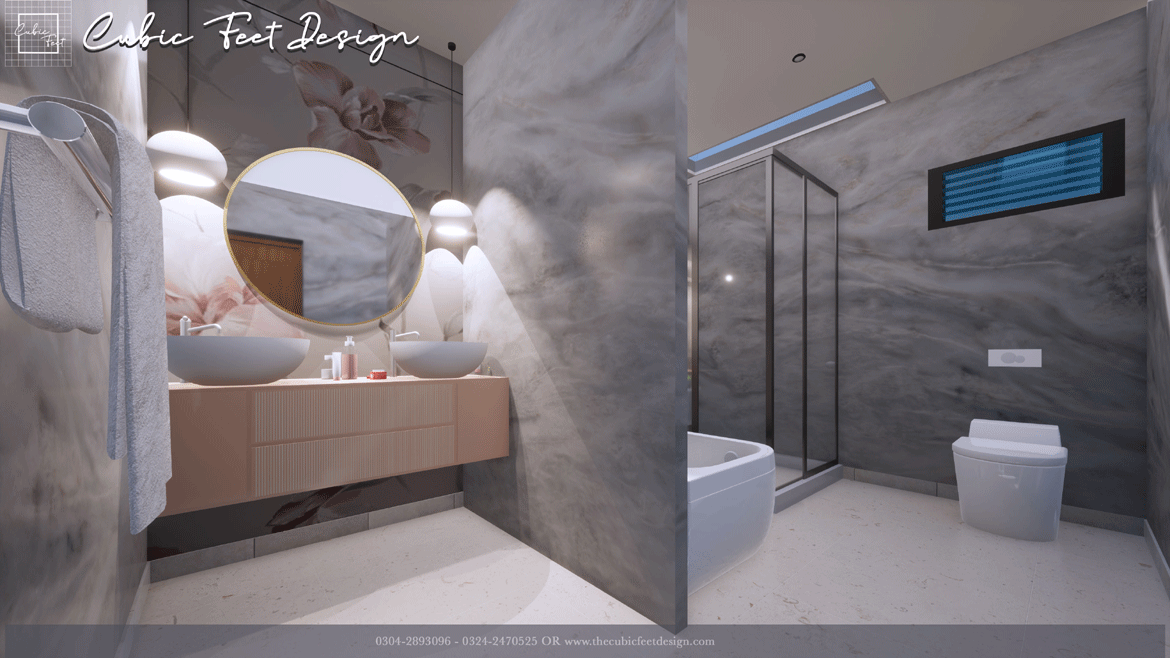| 600 Sq Yards Bungalow | Interior Design
Project Scope
Our prestigious client, Mr. Ayaz, approached us with a vivid idea in mind of making his house a fun place for every occupant; bursting with laughter, love, and coziness at all times. To achieve this, he discussed his ideas with our team, and we curated just what he wanted.
We segmented the house and designed each segment one at a time. Let's have a look.
 Location: Karachi
Location: Karachi
 Status: Completed
Status: Completed
 Area: 600 sq yards
Area: 600 sq yards
 Architect: Cubic Feet Design
Architect: Cubic Feet Design
Project Details
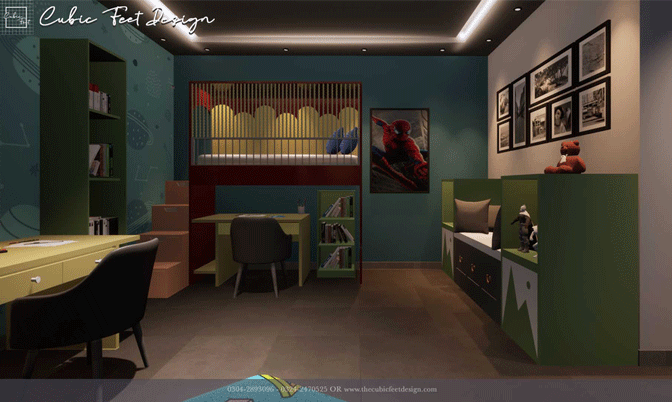
Kids Room
Kids room defines their sacred space. The space where they live and enjoy their time. To enhance the experience further, our client wanted a room that would serve the purpose of being a play area along with the study arena.
The kids room was partitioned into two shades, i.e., red and blue. The beds were situated at one corner of the room so that they are not a hurdle for the fun zone, and the kids can find solace and peace once they were tucked into their beds.
The beds are two-story with a little play spot at the bottom and stairs connecting the two.
The play area had wall obstacles installed as well as other fun games for the children to have fun in their incredible space.
Studies cannot be neglected; therefore, a study station in the form of a chair and table was also installed in the room. Bookshelves were curated to make the space appear neat and maintained.
Overall, the colors were kept vibrant and attractive as per the age group.
Bathroom
Nothing beats an elegant bathroom. As soon as you enter the space, you will feel relaxed. We took the theme of grey and white and played around with it in the bathroom. The sanitary used was white, whereas the walls and the motifs were in grey tone.
Keeping up with the small space in hand, we managed to segment the bathing area and the toilet to make it appear aesthetic. The client wanted a minimalistic approach to the bathroom, keeping it simple yet elegant.
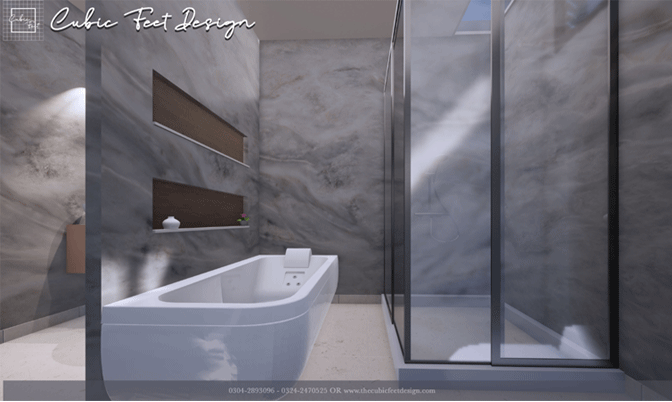
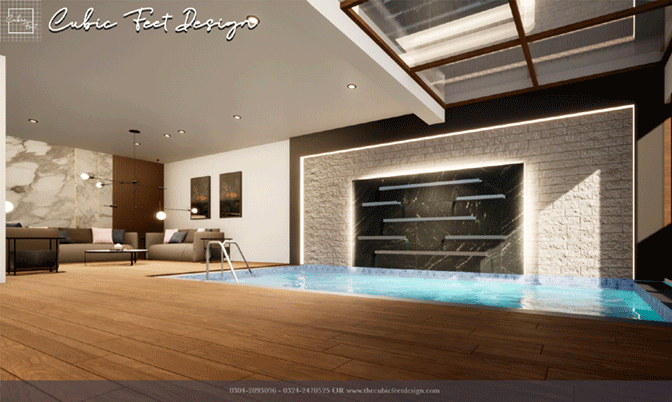
Swimming Pool
The swimming pool area in the house is termed as a space where the family would like to relax and relinquish time in their hands. The client wanted the whole swimming pool area to be cohesive with soothing and calming vibes. We decided to install a waterfall just above the swimming pool that will give out the trickling sound effect of water, automatically calming down the otherwise stressed nerves.
Another highlight of the swimming pool area is the seating area which was embedded with wooden tiles. The wooden tiles gave a raw texture to the area. The sofa seating was provided in order to keep the comfort quotient high.
The swimming area will become one of the most favorite spots of the family in the entire home, and it is bound to host many parties because of its minimalist design and aesthetic appeal.
See the Video Tour
It was an exhilarating experience designing this house, especially the kids room. It made us connect with the inner child of our own. Cubic Feet Design delivered what the client wanted, and we were more than delighted to find out that the client was equally thrilled with the outcome.



