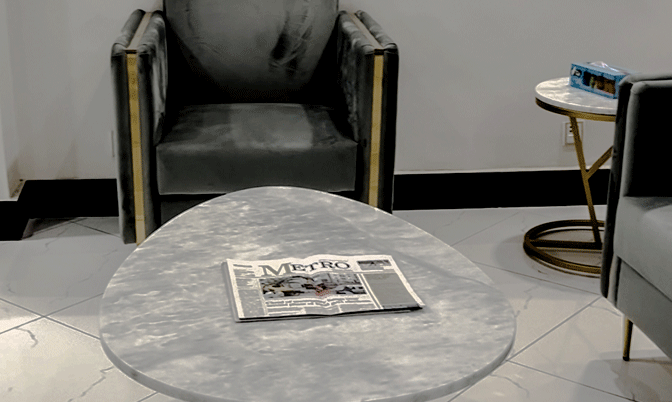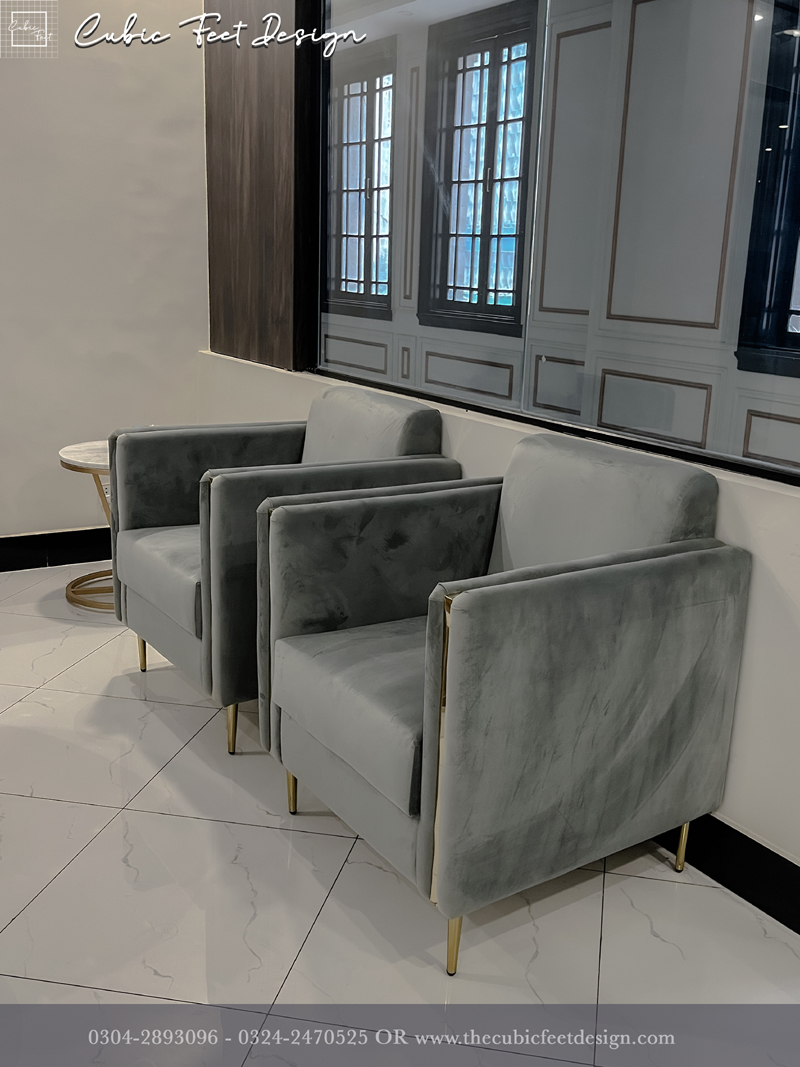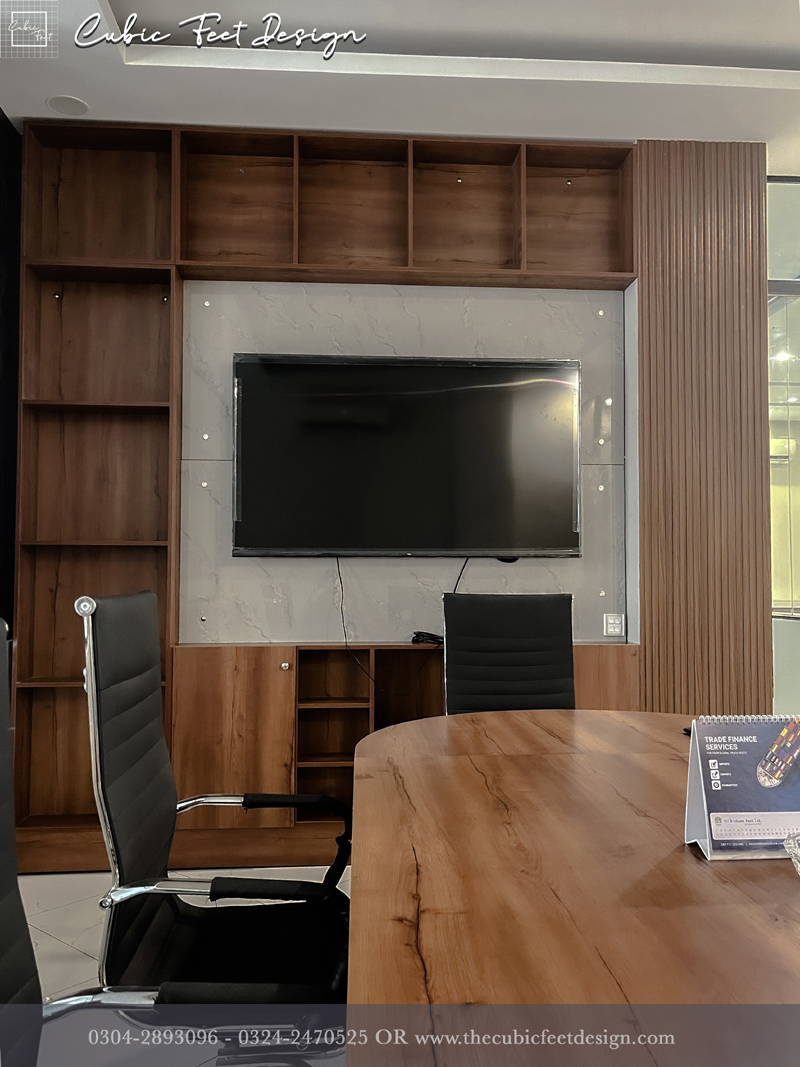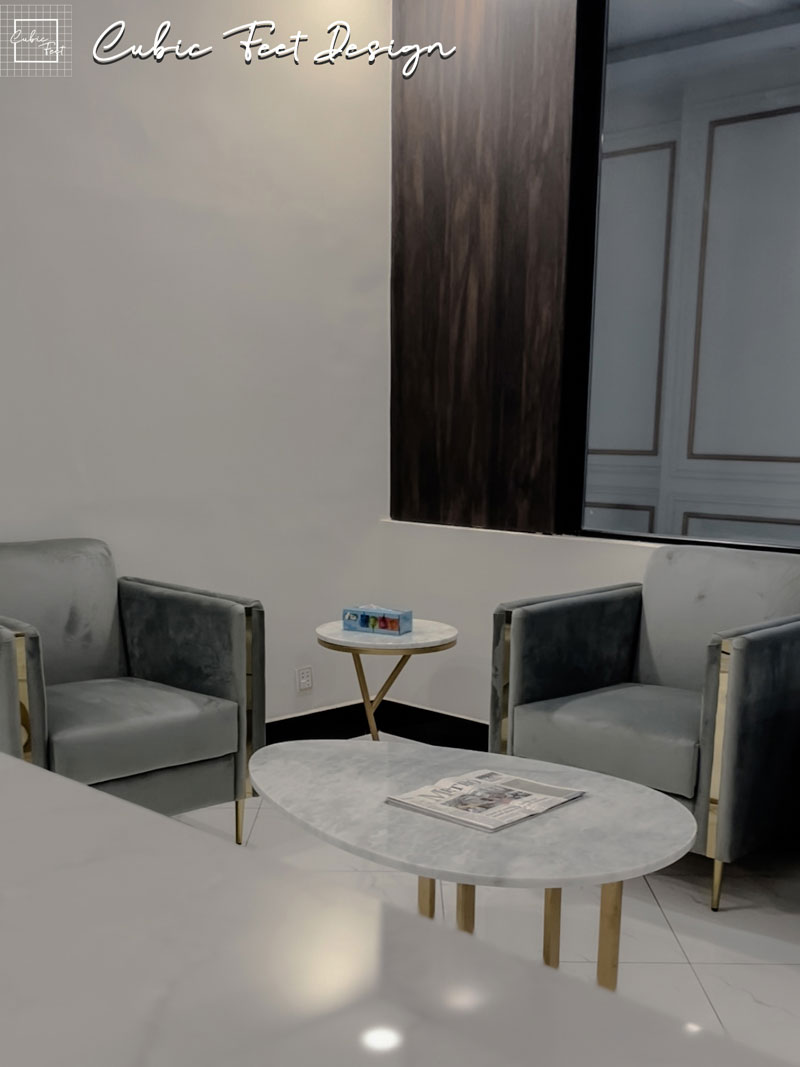| Alvi Group | Office Design
Project Scope
Alvi group is a renowned group of companies best known for connecting digital and physical media. The leads of the company approached Cubic Feet Design to renovate their office – particularly the conference room and the reception area.
Our designers at Cubic Feet Design focused on what was demanded by the client and tried to maneuver the available resources according to what was required by the client. The interior design of both areas was done keeping in mind the modern touch of the office and the practicality of the design.
 Location: Sadar, Karachi
Location: Sadar, Karachi
 Status: Completed
Status: Completed
 Area: 1550 sqft
Area: 1550 sqft
 Architect: Cubic Feet Design
Architect: Cubic Feet Design
Project Details

As mentioned above, the Alvi Group of Companies approached us to have their conference room and the reception area renovated and revamped into something new yet startling.
It was the requirement of the client that the newly decorated conference room should speak itself about the modernity infused into the interior as well as it must be practical to hold meetings and other presentations.
Let’s have an in-depth look at the interior design services provided to the Alvi group but the cubic feet design on this project.
Conference Room
It was decided to design the interior of the conference room according to a modern theme with a minimalistic approach. The hues of brown were declared to be the main color of the room as this will stand out in front of the walls of the conference room.
The client wanted a dedicated space for a TV unit to be used for presentations, video conferences and meetings, etc. the TV unit was mounted on the wall with cabinets on one side to provide much-needed storage space in the room.
The small cubicle cabinets would work perfectly to serve the purpose of storing documents and important work-related files. Extra molding was also added to the walls to make sure the TV unit remains intact and serve the purpose efficiently.


Reception Area
The reception area was also renovated by the interior designer of the Cubic Feet Design. The client wanted the color to be totally different from the conference room. It was decided that neutral shades of ash and gray will be used in the reception area.
The reception table was made in light hues of gray with the name of the company i.e. Alvi group engraved on it with light placed inside for reflection when glowing. The top of the reception table was made out of marble to add grace to the overall look of the reception table.
The waiting area was also designed by our team. Keeping the theme of modernism intact, a single sofa designed in the modern theme was designed. The design was kept slim and sleek along with a center table that also had a marble top as well as a frame that was completely made out of metal.
Three single sofas in the gray shade were designed to furnish the waiting area of the reception room complementing a metal framed marble top center table. The metal legs of the table were kept golden matching with the shade used in the sofas to complement each other.
End Note:
The reception area spoke about elegance and chicness on its own and the client fell in love with it at the very first sight. In the end, the satisfaction of the client is what matters the most, and the Cubic Feet Design earned a loyal customer for life!
See the Video Tour
Alvi group is a renowned group of companies best known for connecting digital and physical media.





