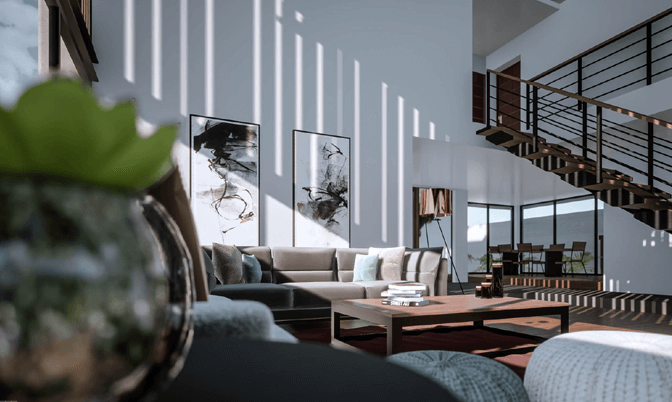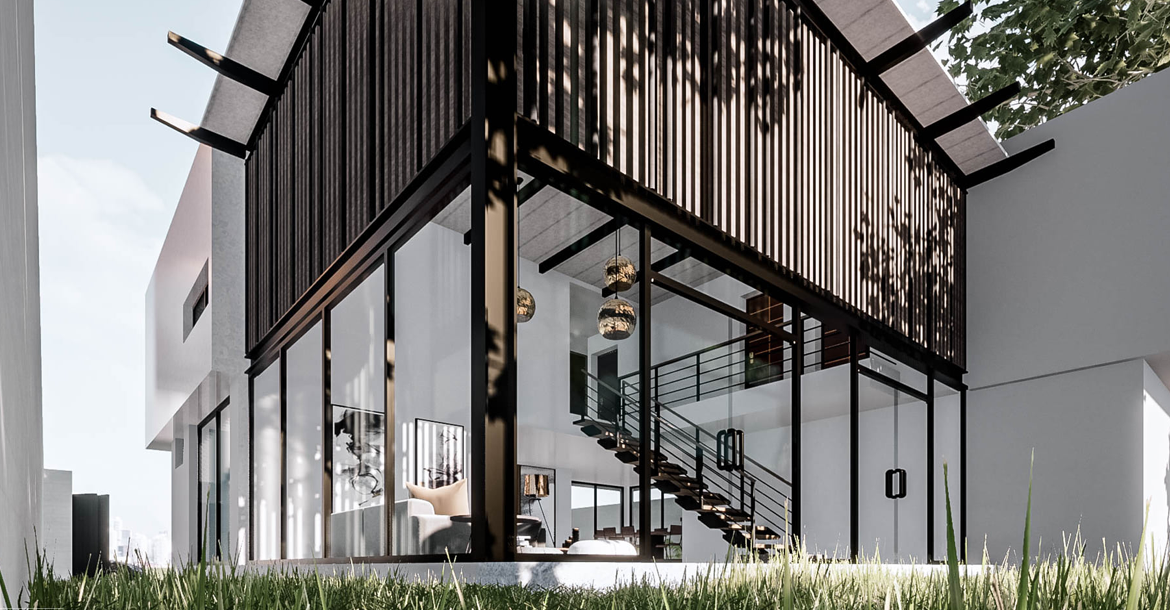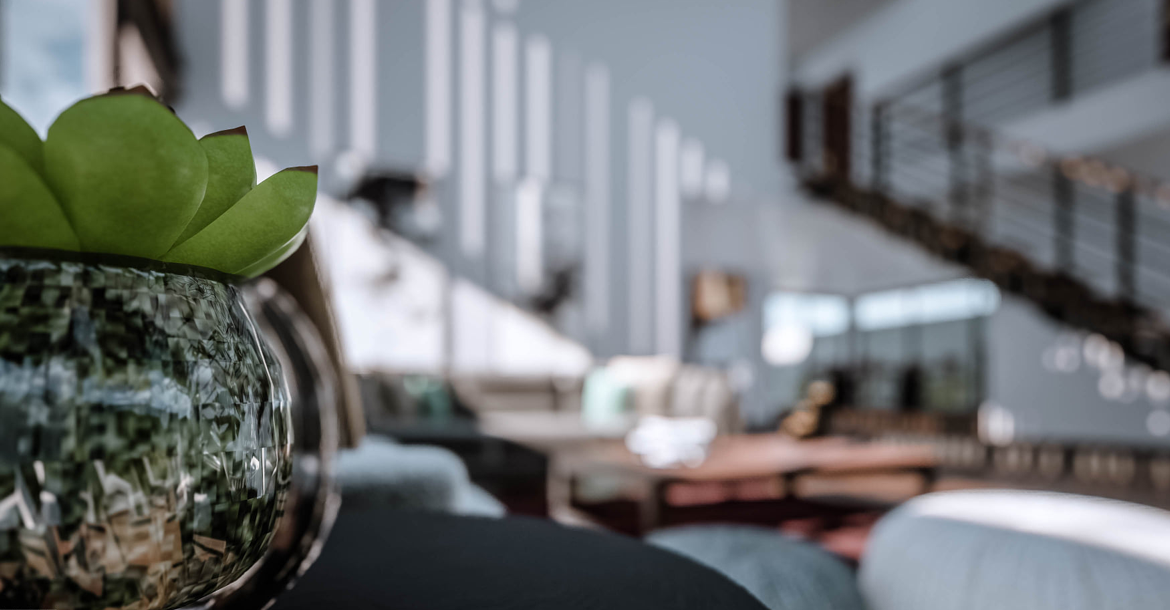| Creation Of Light |
Project Scope
The house was created utilizing the best of natural light. The architectural design played along the lines of natural light and gave utmost exposure to the light source and developed the whole concept whirled around it.
 Location: Phase 4 – DHA Karachi
Location: Phase 4 – DHA Karachi
 Status: In process
Status: In process
 Area: 550 sqm
Area: 550 sqm
 Architect: Cubic Feet Design
Architect: Cubic Feet Design
Project Details
Our keen dedication to work can be seen in pictures.

“Buildings with abundance of natural light are said to be happier buildings” ~ James Godfrey
Light draws attention to textures, colours, and forms of a space, helping architecture achieve its true purpose. The building orientations are made in such a way that it maximises the natural light.
This was created so that generations to come; can cherish the architecture and make memories in a cosy space of their own.
Full panel windows were introduced in the design and the furniture chosen was in pastel shades and whites to maximise the beauty of the house itself. Wooden tiling was done on the floor to enhance the white and pastel hues of the modern furniture. The house gives overall warm feels and a welcoming affect to the residence keeping the comfort level at extremity.


The staircase and the windows were coalited to each other and were further homogenized to complete the overall consonance of the house. Greenery was introduced outside the main building to enhance the white feature of the light and to increase the earthy quotient. The simplicity is oozing out of the building as the basic white amalgamates with the nature at great ease and strains out the light to illuminate every corner of the house.
See the Video Tour
Have a look at the visual narrative of this project; and decide yourself if it does justice or not. This video depicts how light has been used in its maximum stature to enhance design aesthetics.





