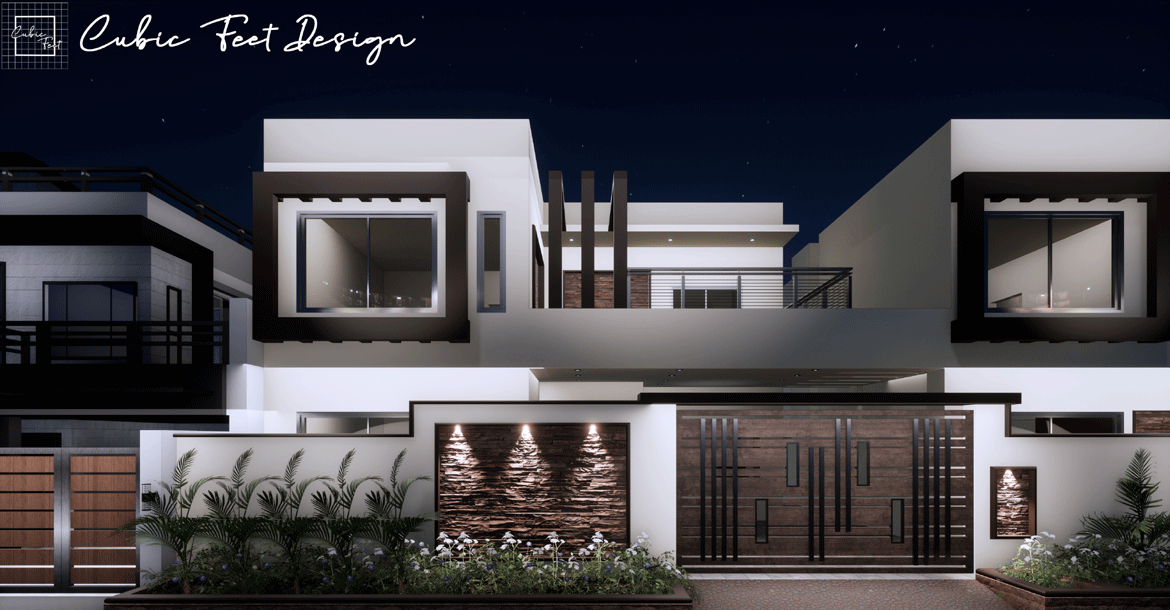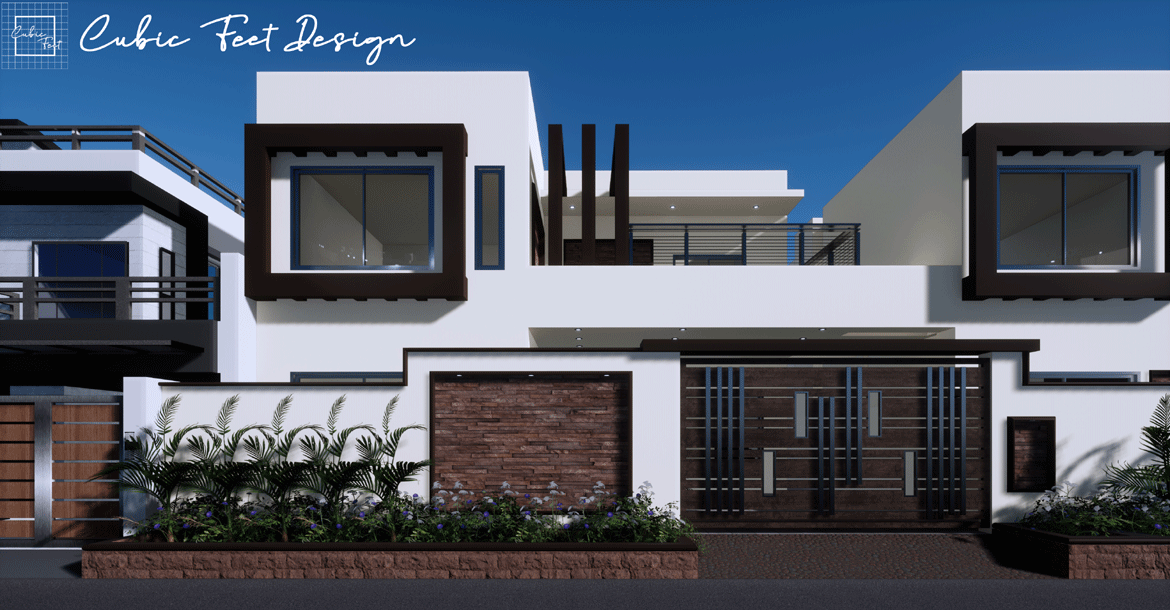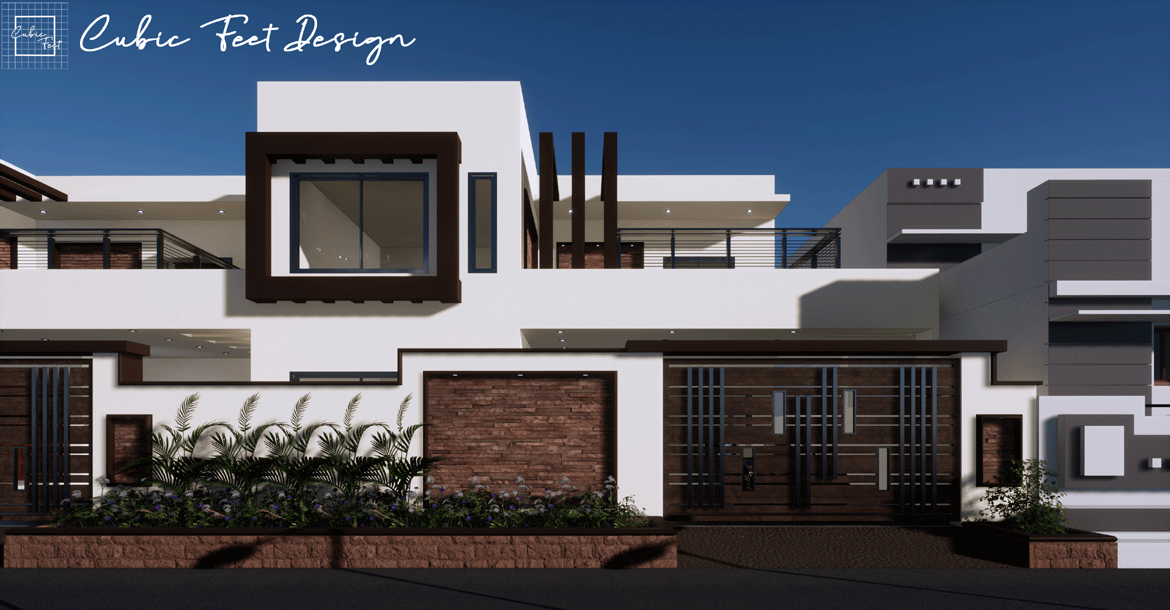| Modern House – Bahria Town Karachi |
Project Scope
A new day, a new challenge – the motto of Cubic Feet Design is to come up with something new, outdoing ourselves every time.
Transformed this house in Bahria Town Karachi, giving it an elevated modern look, just the way the client wanted.
 Location: Bahria Town, Karachi
Location: Bahria Town, Karachi
 Status: Completed
Status: Completed
 Area: 250 sqft
Area: 250 sqft
 Architect: Cubic Feet Design
Architect: Cubic Feet Design
Project Details
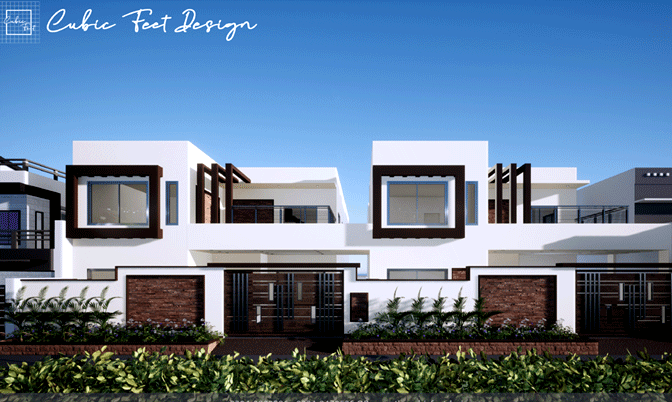
The client approached the Cubic Feet Design team with a clear picture in mind of what to do with the exterior of the newly built house in Bahria town. The client wanted an exquisite modern design that reflects the personality of the owner.
The house was given a modern elevation to the exterior of the house by enhancing the outside with the help of plants and organic materials like stones and mud. The dash of greens on the exterior of the building made it appear close to nature and organically sound.
Architectural elevation of a house is a process in which degree of unity Is added to the exterior of the house that must be harmonious with the rest of the construction. This unity can be composed of different elements which come together to showcase a cohesive outlook.
One of the most common ways of exterior elevation is repetition. This repetitive pattern is used in the exterior to achieve unity. The client demanded modernity in the exterior elevation and this was salvaged with the help of symmetrical elevation of the house.
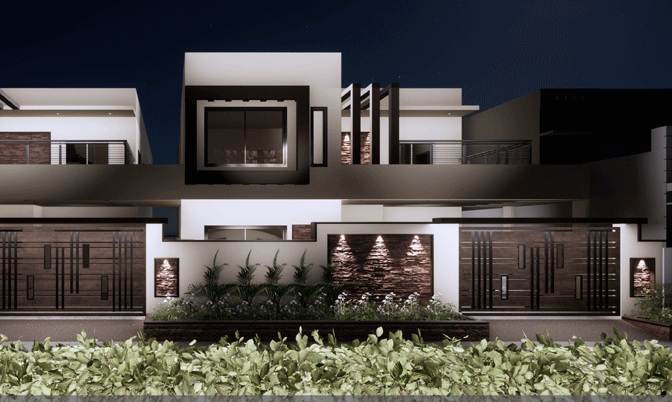

The upper story of the house was mainly given the symmetrical touch with the help of a large window on each end separated by a big terrace in between. The two identical sides of the house are double-story, bringing in the harmonious element of the design.
To beautify the outlook of the house, big planters were added at the entrance. To enhance and make the exterior more appealing, mud shades were also erected on the elevation. This made the house stand out among the rest of the houses in the lane.
Another element added to the exterior of the house was stone cladding. Stone cladding is a technique in which a thin layer of stones is used on the exterior of the building – usually on top of a material that is not stone, in most cases it is concrete.
Stone cladding beautifies the building as well as reduces makes the building strong and also saves costs of the construction.
Steel - another strong material was added to the house. Our architect used the rafters intelligently in order to conceal the structure of the house as well as make the overall appearance of the house aesthetically appealing.
The house was illuminated with the help of lights to make it stand out amongst the rest of the houses in the lane.
The house was elevated according to the modern theme, which was the major requirement of the client. Cubic Feet Design achieved the milestone in the given time frame earning a happy client for a lifetime!
See the Video Tour
Transformed this house in Bahria Town Karachi, giving it an elevated modern look, just the way the client wanted.




