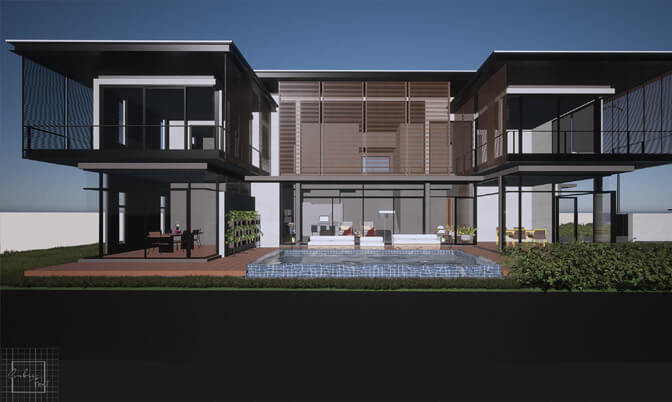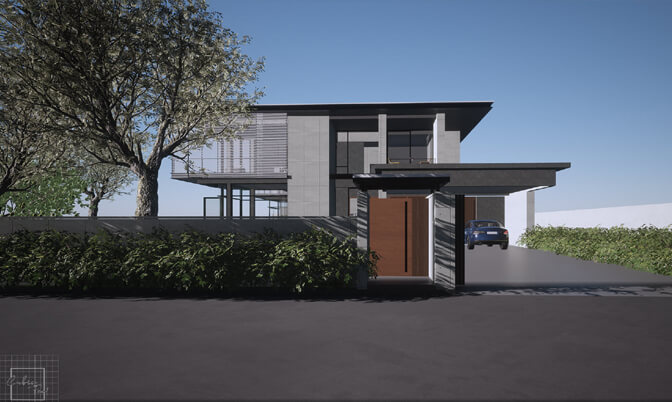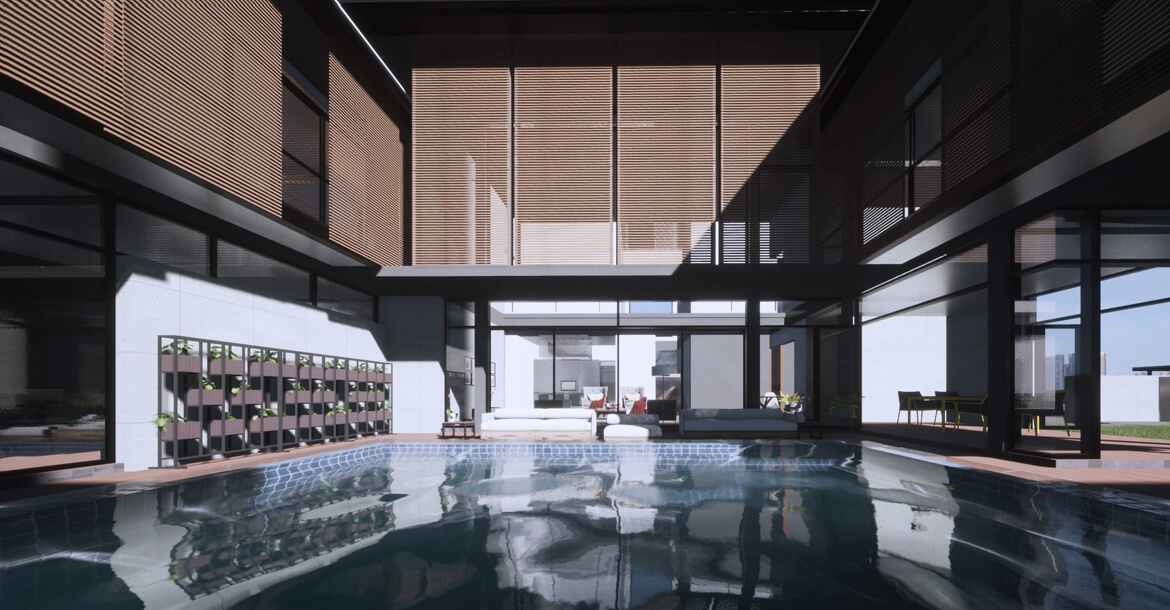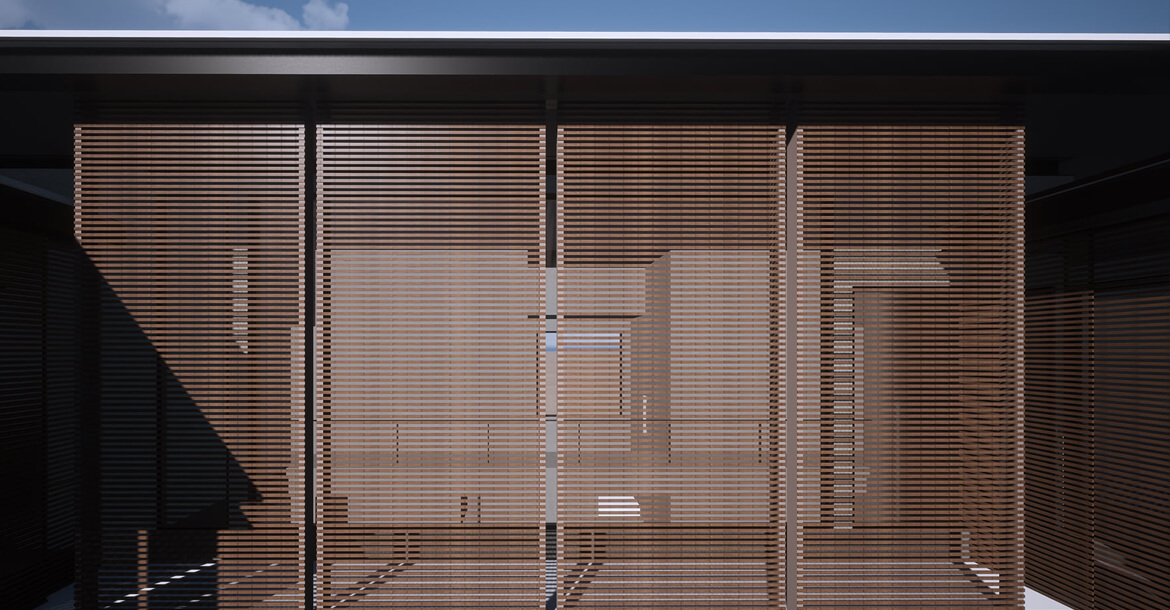| Residence Design |
Project Scope
The concept of this house was to work on every single corner and make it spacious with light placement.
 Location: Karachi, Pakistan
Location: Karachi, Pakistan
 Status: In process
Status: In process
 Area: -
Area: -
 Architect: Cubic Feet Design
Architect: Cubic Feet Design
Project Details
The artistic portrayal of the project is shared in the pictures.

For privacy factor with added a wooden window panel to the façade. The colour scheme for the elevation was to play with concrete art with wooden material.
A very big and spacious pool is an important part of this residence. Separate sitting area is provided in shades to have activities alongside of the pool courtyard. Wooden partitions are made on the sideways to provide complete privacy to the pool courtyard area.


This house has big windows to serve the purpose of ventilation as well as to give a modern look to the house.
See the Video Tour
The visual elucidation was mandatory for this project to highlight the key features which exude perfections. The residence captures the essence of the design while keeping the functionality to the maximum.






